Another bathroom remodel complete! This is the primary bathroom in a 1,200 square foot two bedroom home in the Sonoma Valley that we’re remodeling for future sale. I’m so pleased with this freshly remodeled space!
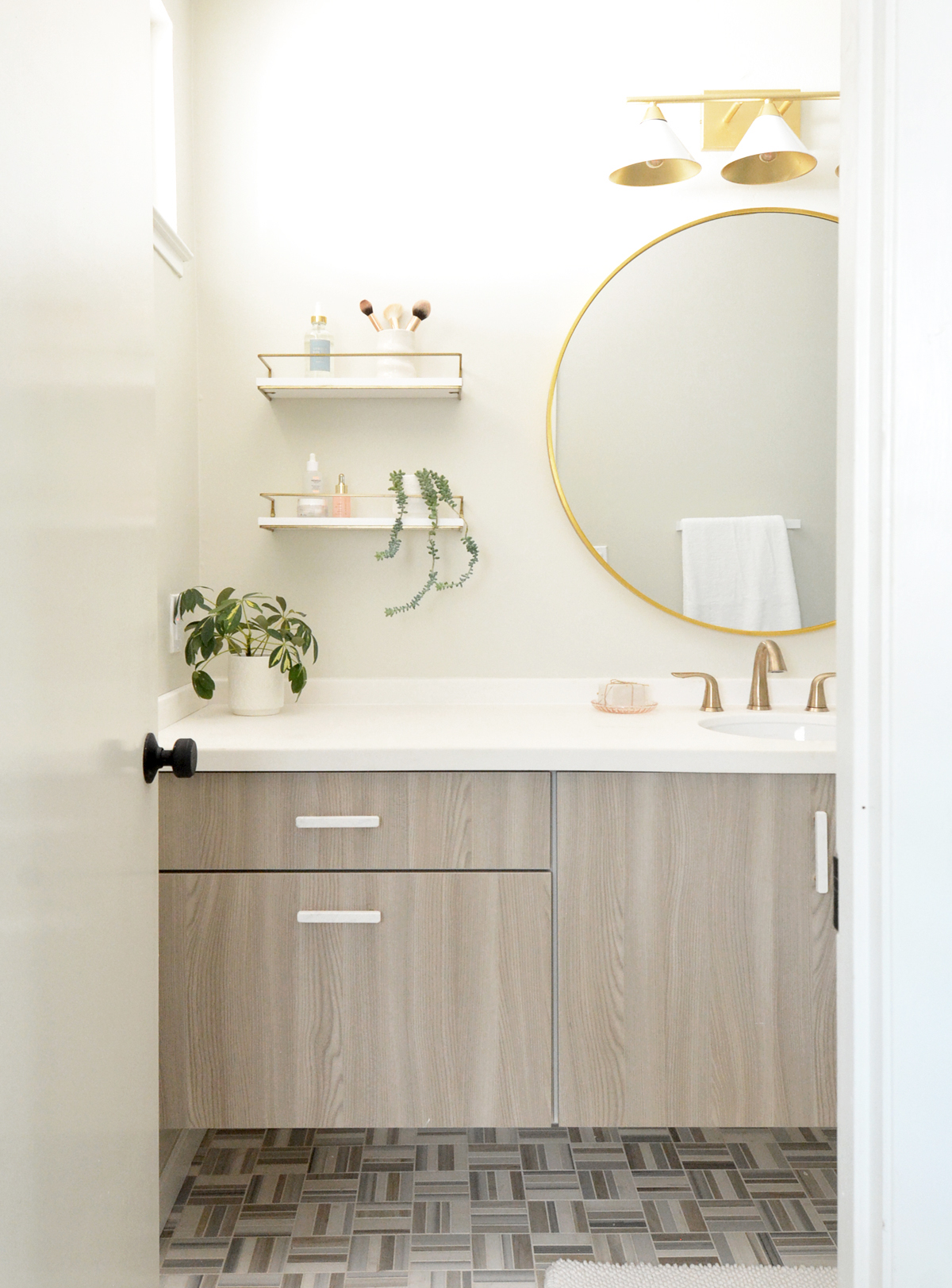
I had a few goals when I came up with a plan to renovate this bathroom. I wanted to use a modern floating vanity and add a statement floor tile to contrast with the dark wood plank flooring throughout the rest of this single story home. I also wanted to make the shower feel more spacious and open. I swapped out the old light fixture and mirror, and kept finishes neutral to appeal to a wider range of buyers.
Before the renovation, it had a linoleum floor, builder grade cabinet, old shower door enclosure, wallpaper border, etc.
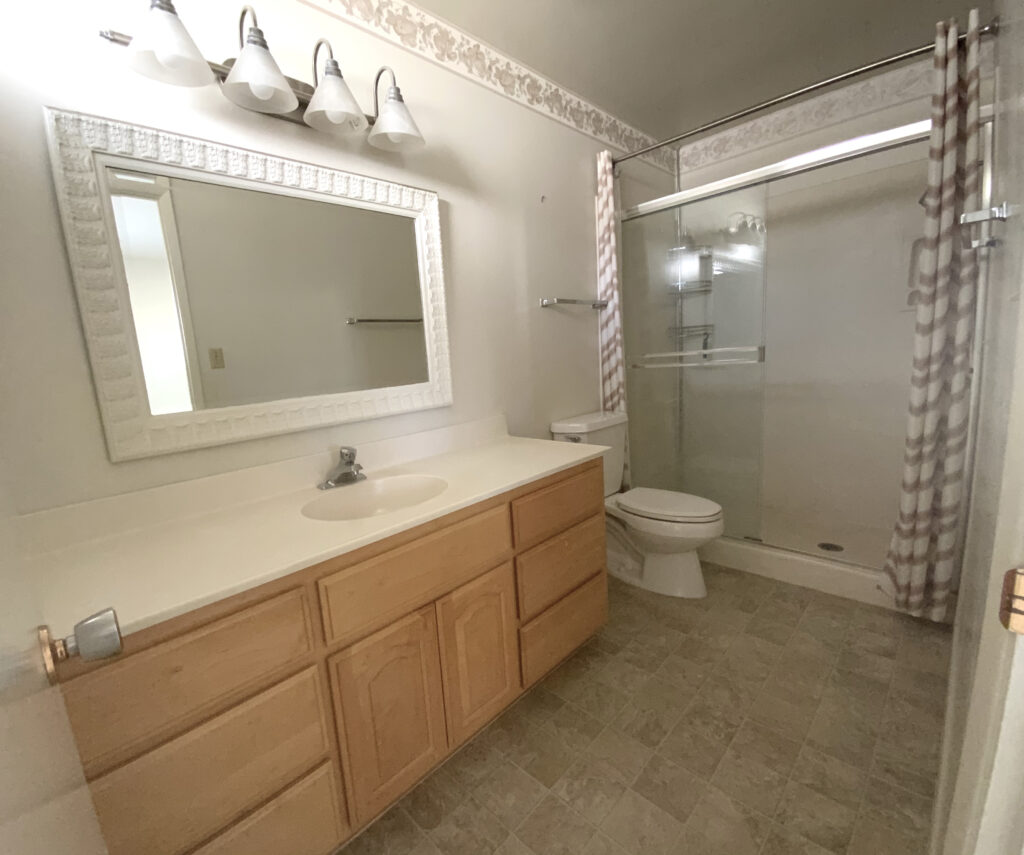
This is the refreshed bathroom nine months later. (It should have been completed sooner but we experienced labor and materials delays due to the pandemic.)
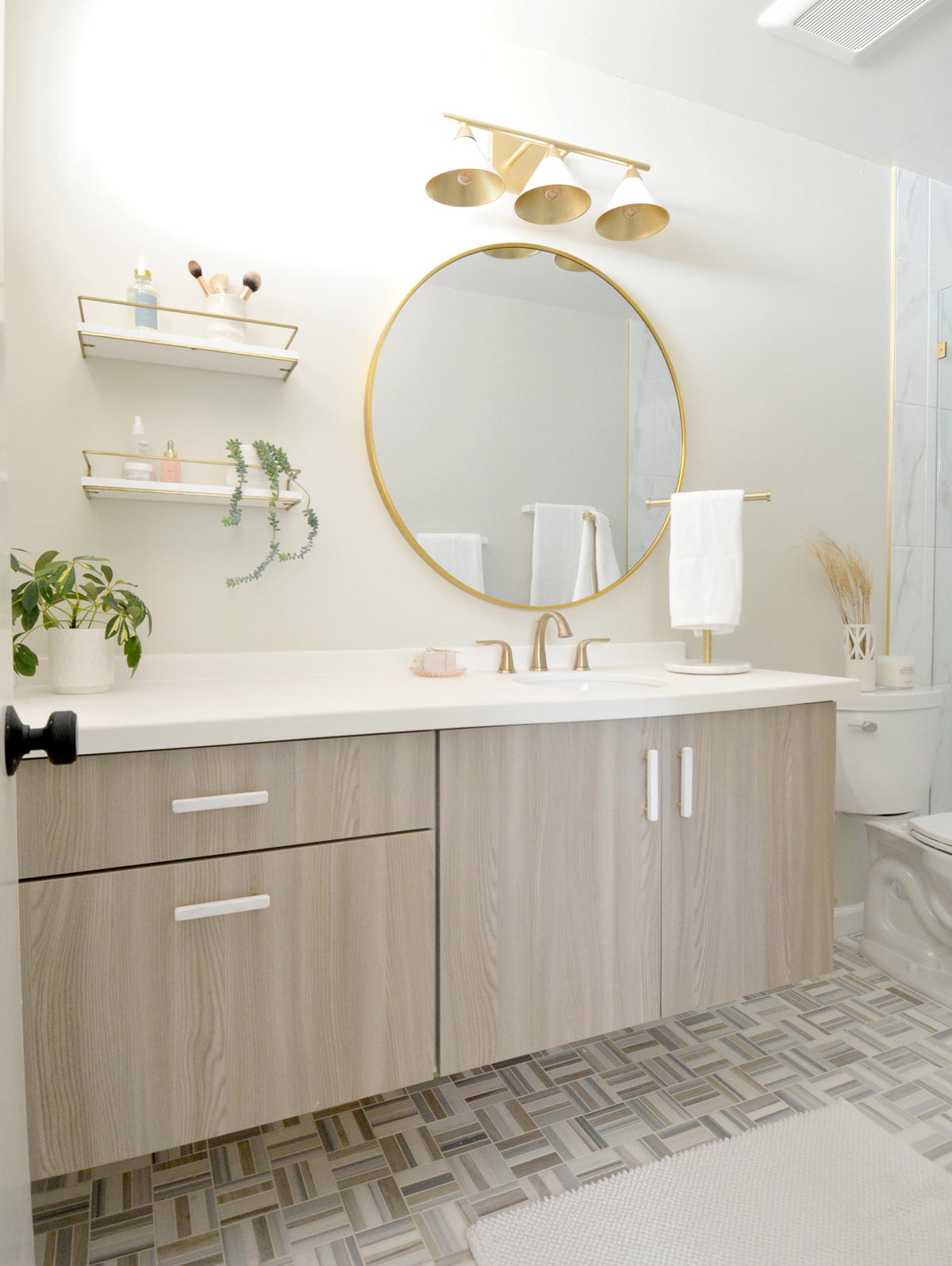
The plumbing was offset so I kept it that way and designed the new floating cabinet around it as if it was planned to be offset in the first place. The floating slab front cabinets are Thomasville in a pale wood color called Wool (see sources below). The pulls are marble.
I like the placement of the asymmetrical sink, it adds interest, and also it allows for more room for countertop storage on the left.
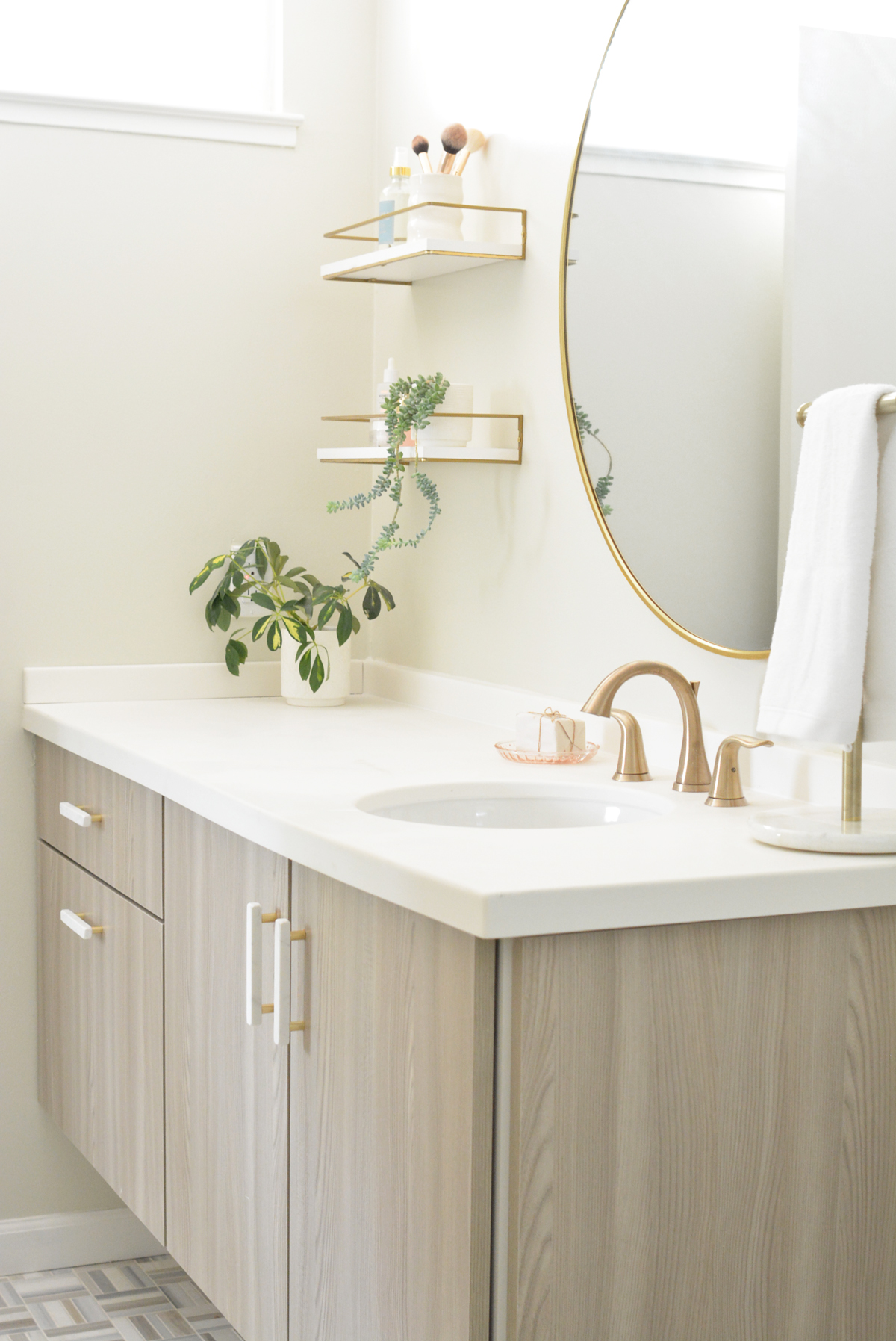
Side note, that’s not a quartz countertop, it’s cultured marble. Can you believe it? I wouldn’t have believed it or even used it myself but I did a little research in the middle of this bathroom remodel, comparing the price of a slab of quartz fabricated to fit my floating vanity and the price of cultured marble top and the latter was much less expensive.
I was very apprehensive to use it because I can spy a 1990s cultured marble countertop a mile away so I interrogated the owner of my local shop to see if he could pour it to my exact specifications to look like quartz. He said he could and he did.
How do you make a cultured marble bathroom countertop look like more expensive quartz? Three steps. First, stick with basic white. The cultured marble pour patterns aren’t as good as quartz slabs so if you stick with a matte white instead of a faux marble pattern, you’ll be fine. Second, make sure there are clean lines on the front edges and no attached curved backsplash. Have your subcontractor fabricate a totally separate piece for the backsplash, like you would with quartz. Finally, do *not* include a sink in the pour. Plan for a cutout for a separate undermount sink and have your countertop installer attach it, just like you would with a quartz slab. Voila! It’s a quartz counter knockoff!
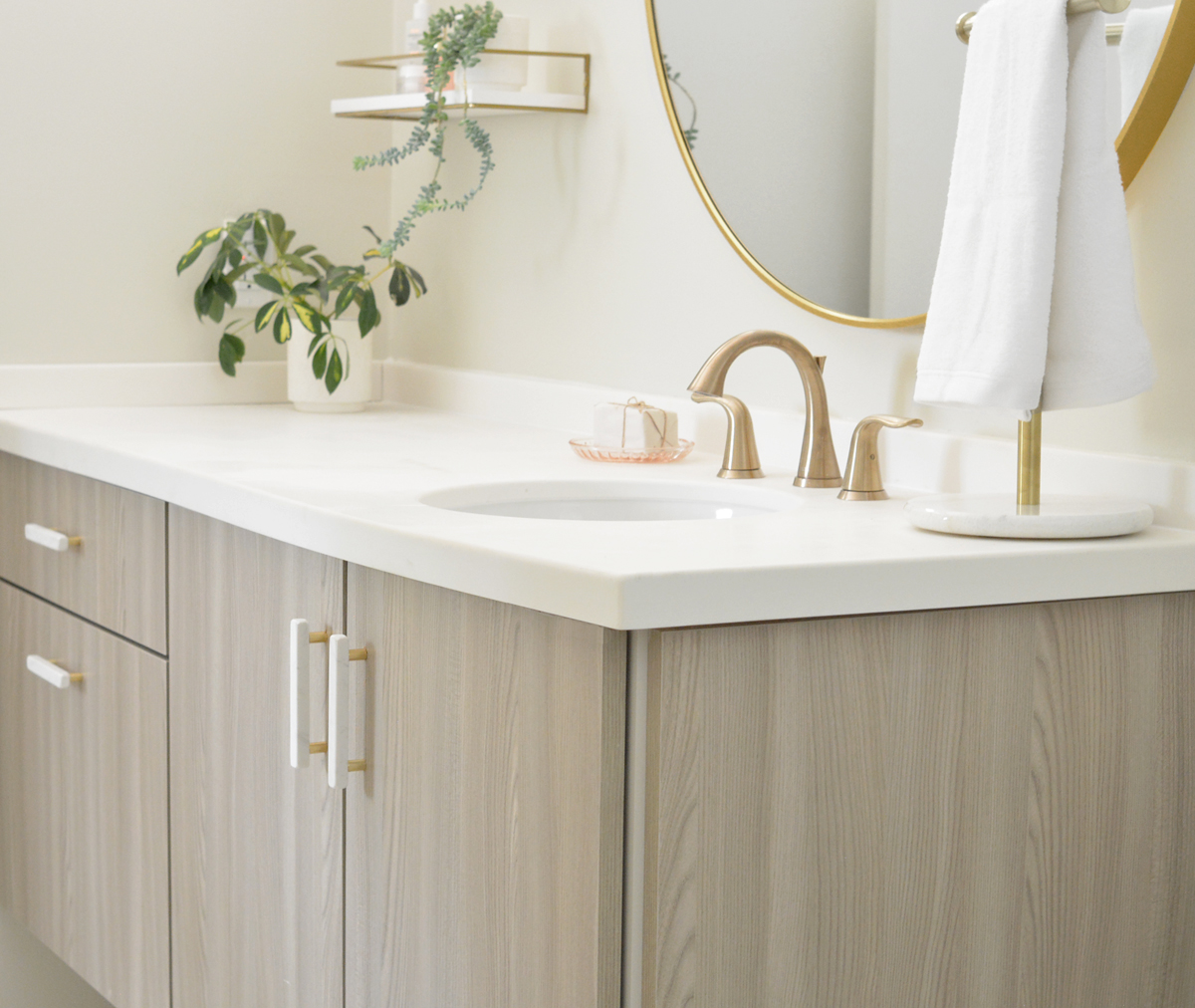
The walk in shower has large scale stacked porcelain marble tile trimmed in brass with a new niche for storage and a frameless glass shower panel featured in this post. The glass panel (instead of a bulkier door) makes the shower feel a lot more open and spacious.
I designed the shower with the practicality of a dial on the right so that the person showering would avoid getting wet when checking water temperature.
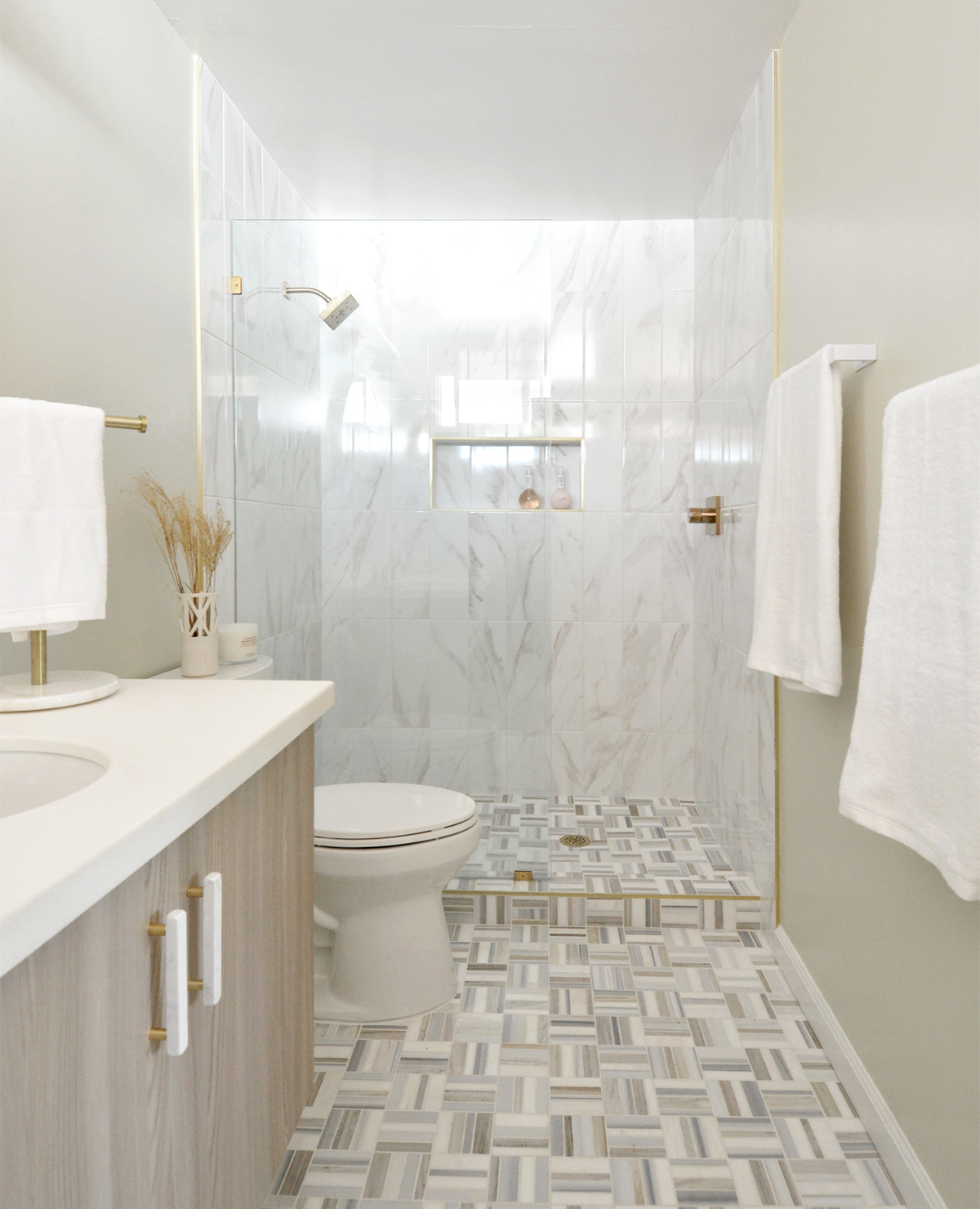
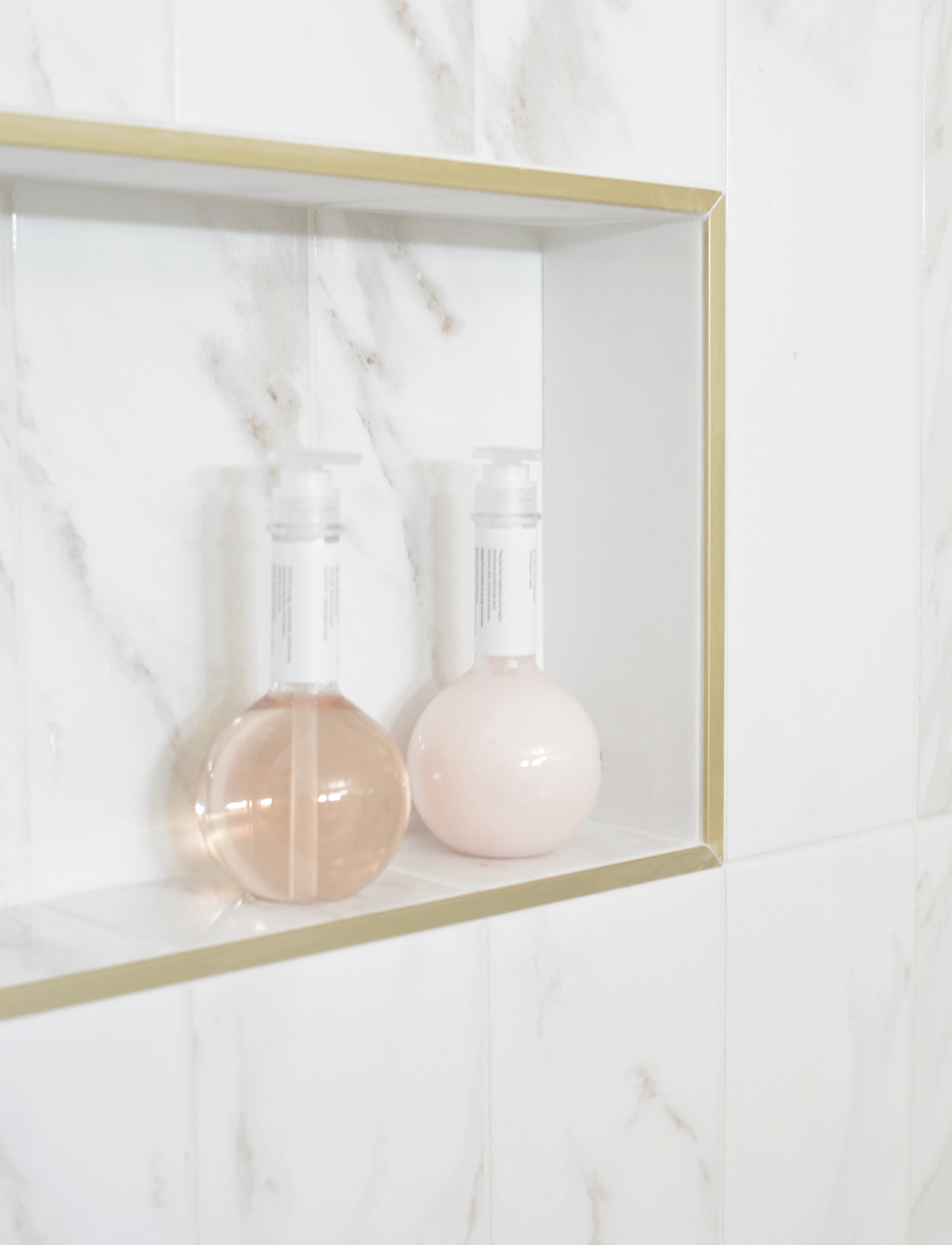
The mosaic tile floor is my favorite finish in this space. Instead of adding pattern to the walls, I chose the floor instead. The tile is a medley of sand and gray tone marble pieces mixed with white.
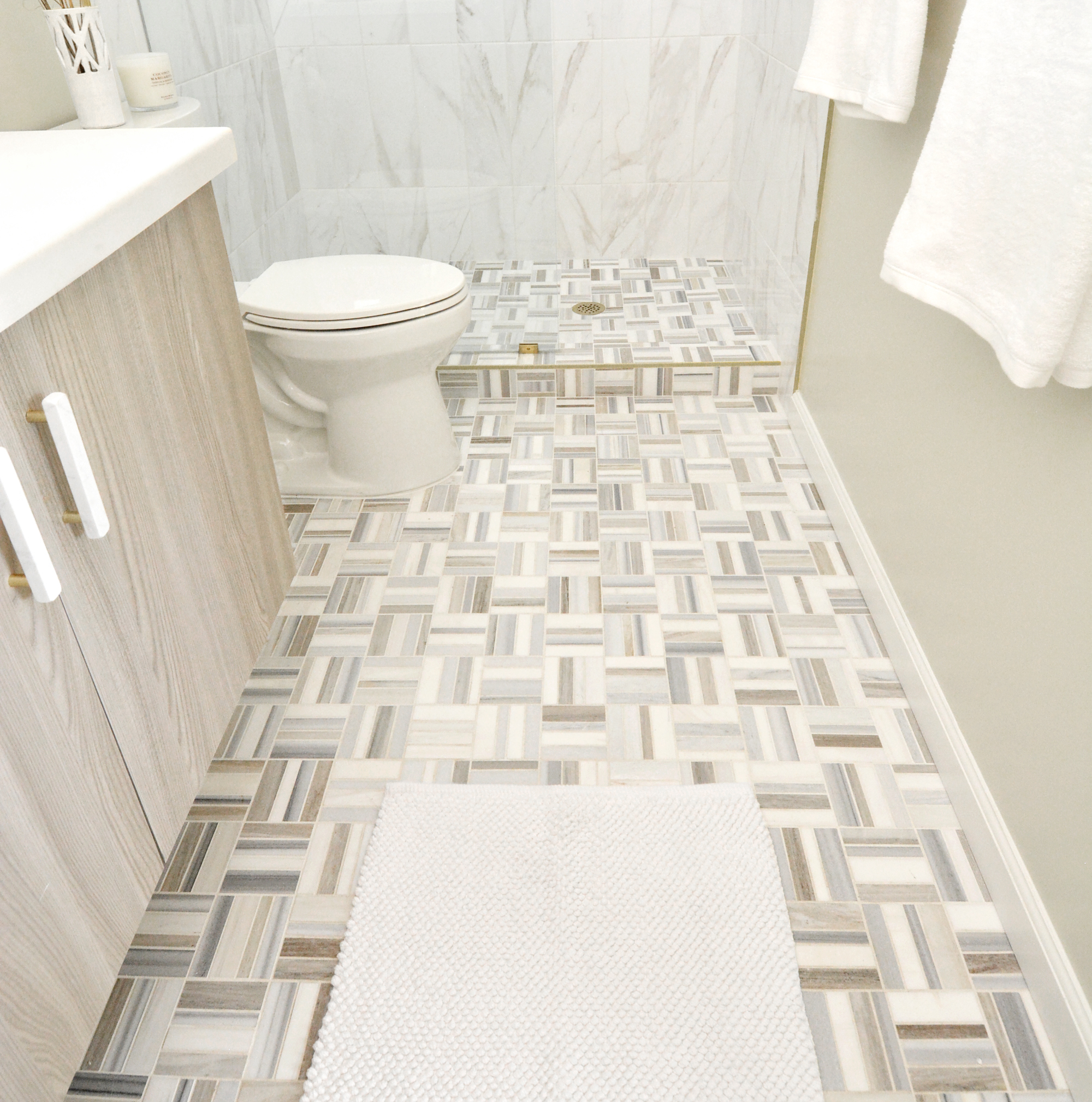
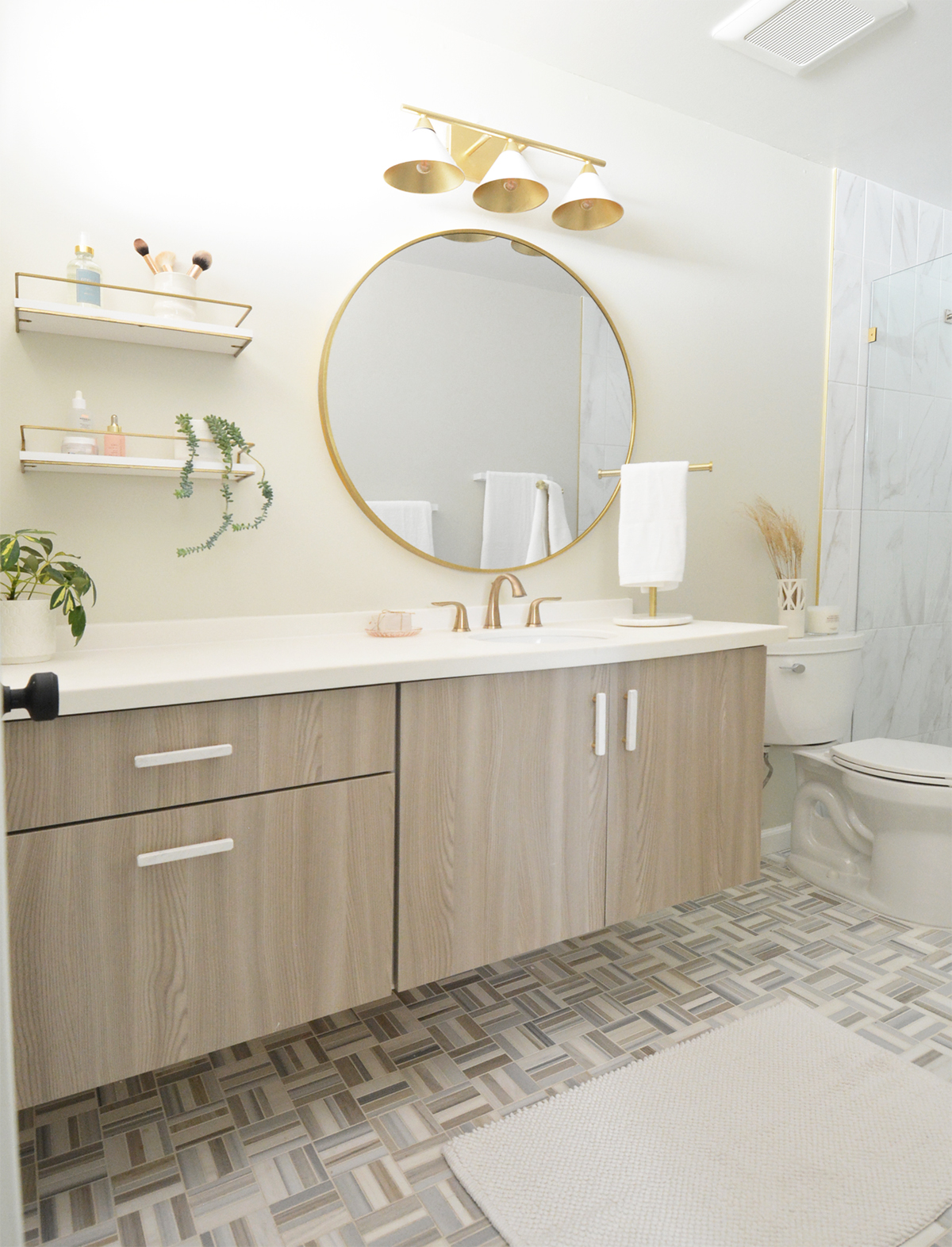
I like to mix metal finishes in bathroom, so to avoid the overuse of gold, both the toilet paper and towel holders are clean white. I hung the individual towel bars asymmetrically to keep it interesting.
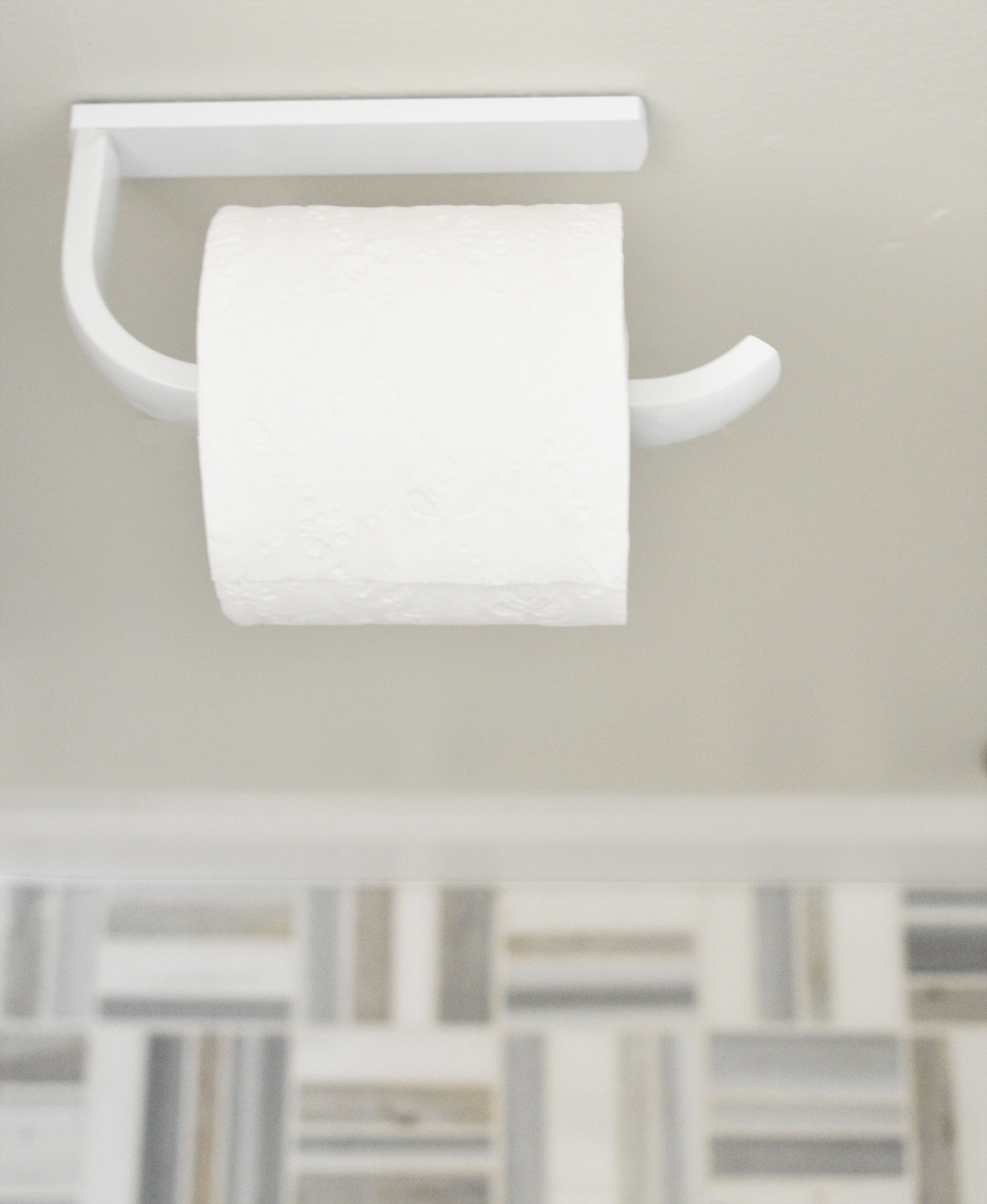
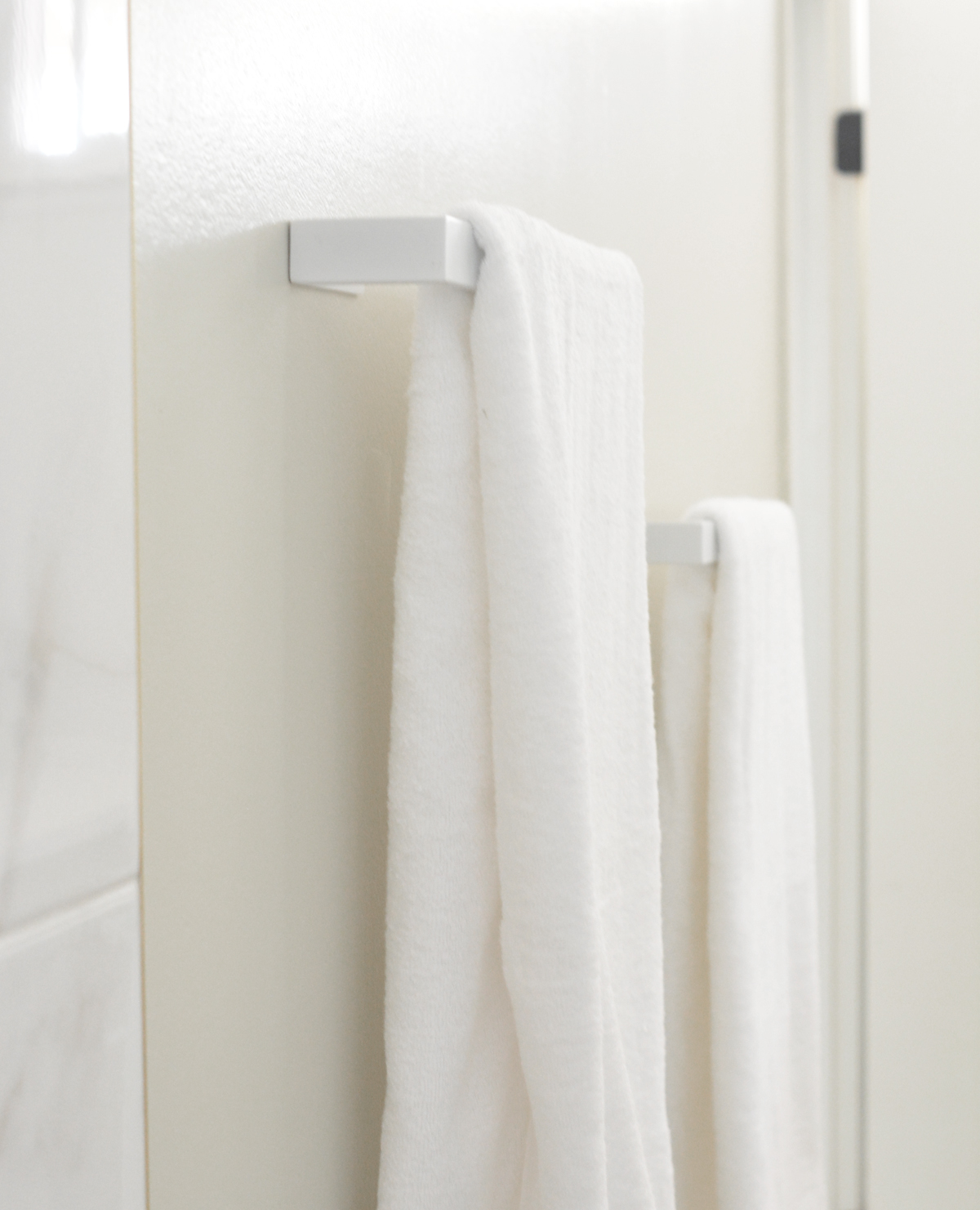
The gold and white shelves balance the offset mirror and add extra storage for toiletries.
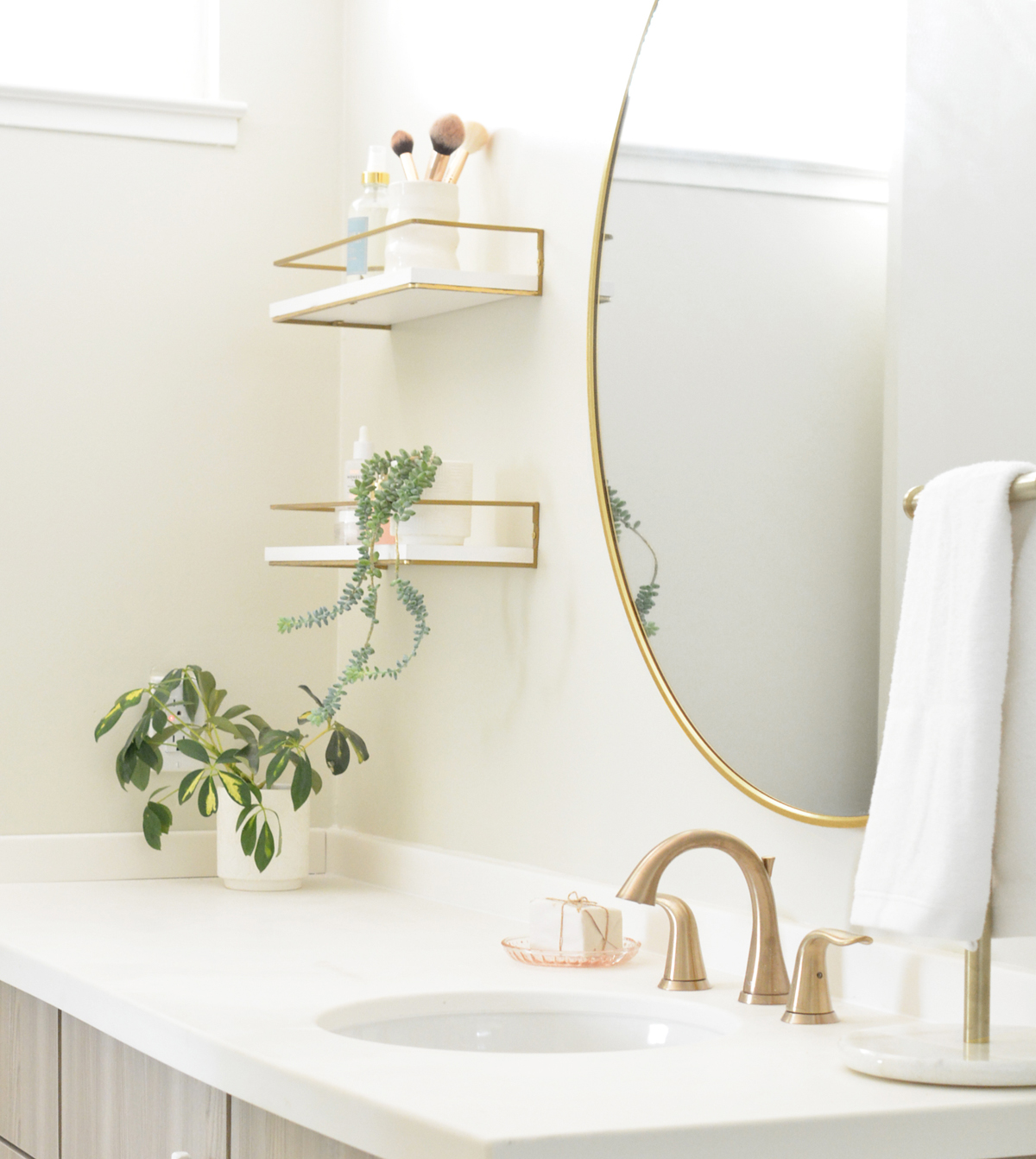
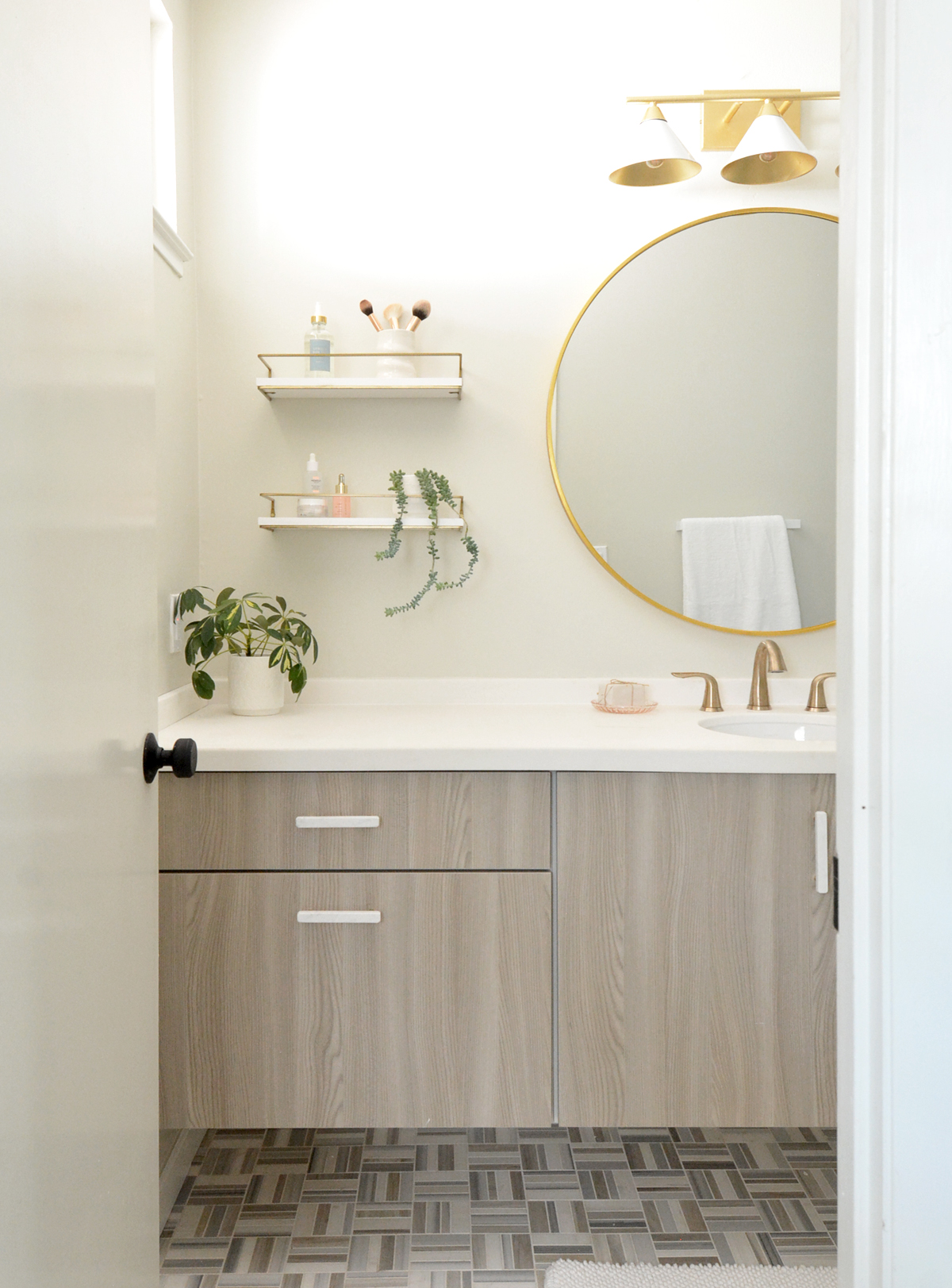
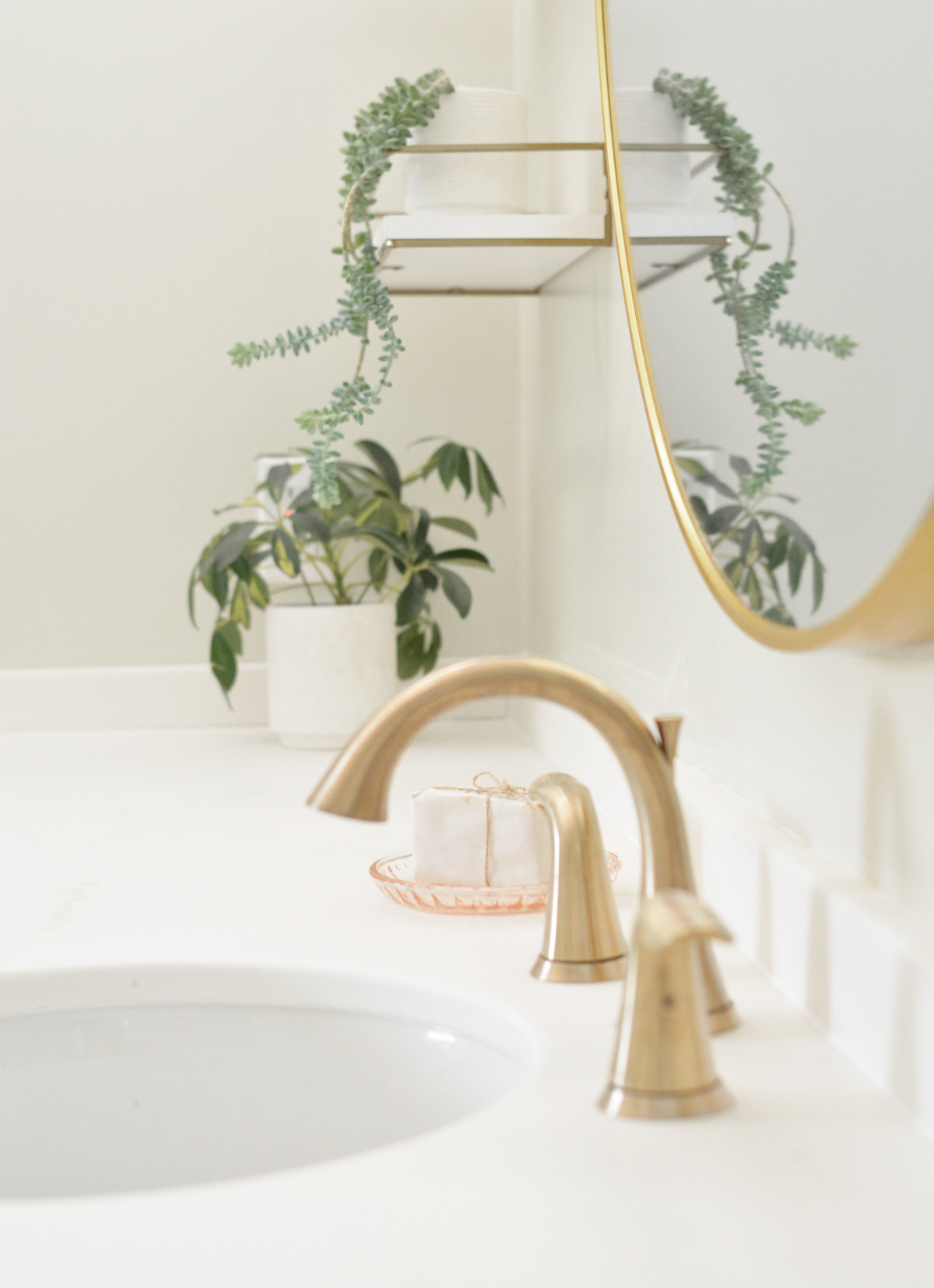
Coming soon, the kitchen reveal in this Sonoma Valley home!
bathroom sources:
faulkner vanity / undermount sink / faucet / marble pulls / 36” mirror
hand towel stand / floating shelves / glass shower panel
toilet paper holder / white bath towel bars / blush soap dish
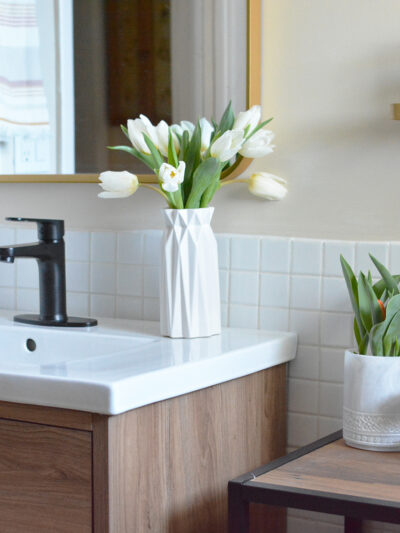
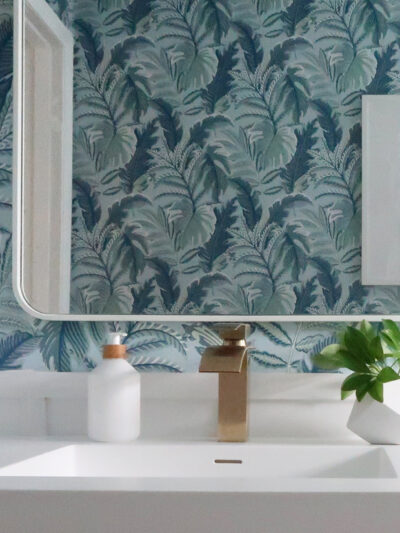
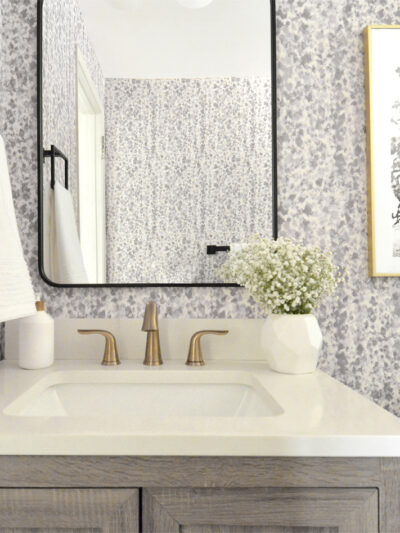
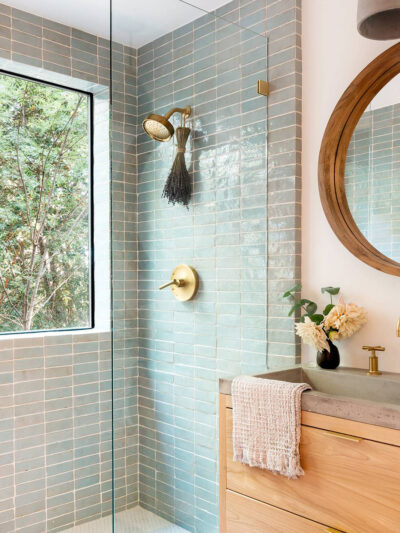

Incredible
gorgeous! do you have a source for the shower tile?
sadly it was discontinued so I didn’t link to it!
I found in on clearance at Floor & Decor, they have some similar pieces.
As I recall, it’s approx 8×16″.
Fabulous!
Stunning! I love everything about it! Will you share the link for the floating vanity?
Gorgeous!
looking awesome
Thanks
Yes I would also like info on the floating vanity. The project came out spectacular !!
What paint color did you use? i think wall color is the hardest part. Beautiful re-d0
It’s a very pale taupe by Benjamin Moore, let me look up the color, I forgot!
I love the dial for the water is separate from the shower head! Will you do a follow up post on how the shower functions? How do you like the half glass door? Does it keep the water off the main bathroom floor? Did you run water lines under the tile to separate the dial? Thanks!
Absolutely love the colours of the bathroom, floor tiles are bringing out the golden of the fixtures and the mirror. This is truly a beautiful bathroom remodel :D
Fantastic job on completing another bathroom remodel! The transformation of the primary bathroom in the 1,200 square foot two-bedroom home in Sonoma Valley looks incredible.