The finish line is approaching on this two bedroom investment property we purchased last spring. This hall bathroom needed a full remodel so we brought in a demo crew and got rid of all the old cabinets and finishes.
This bathroom was difficult to photograph because it’s small and there is limited natural light, but I was able to capture a few shots yesterday.
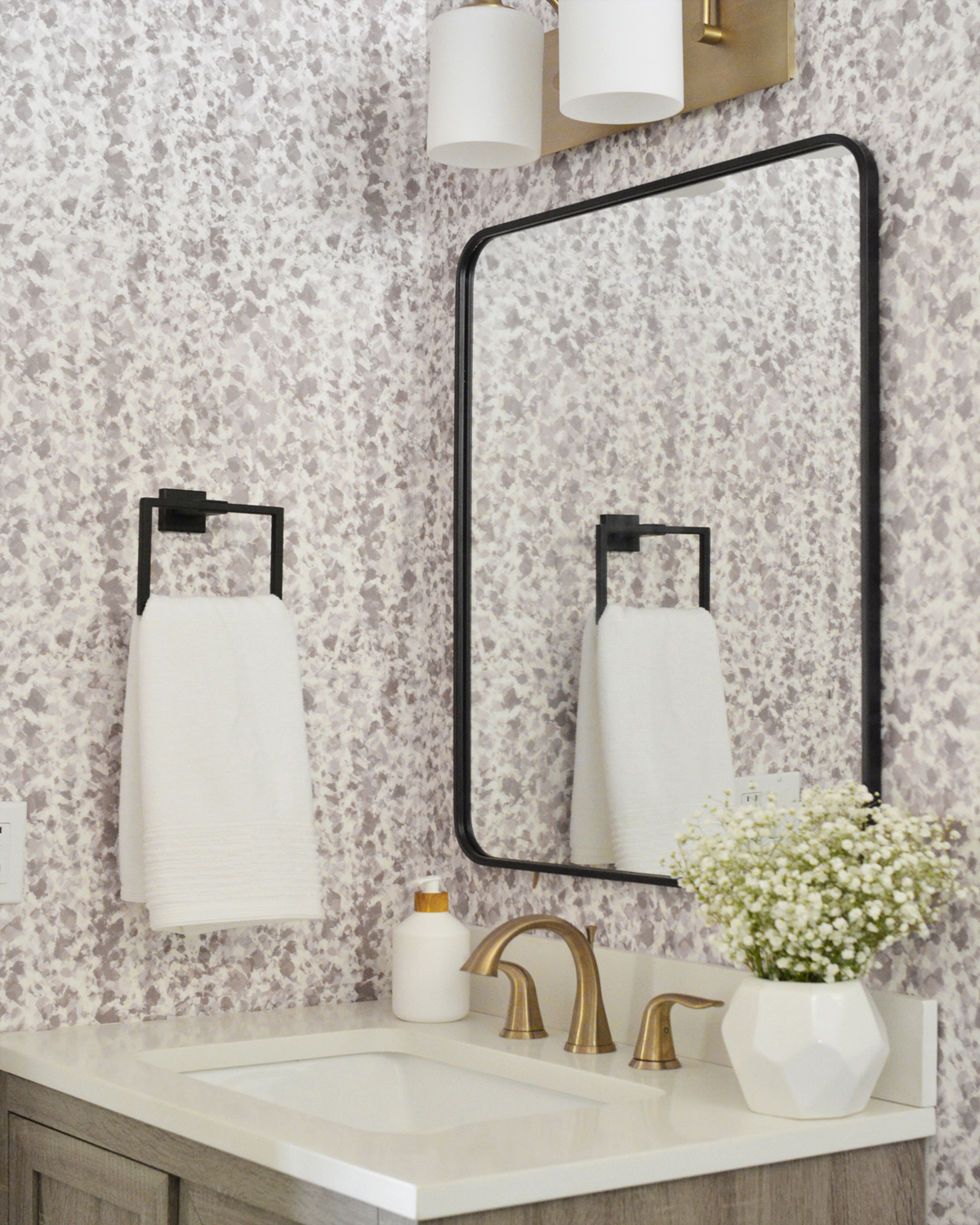
Last year it looked like this:
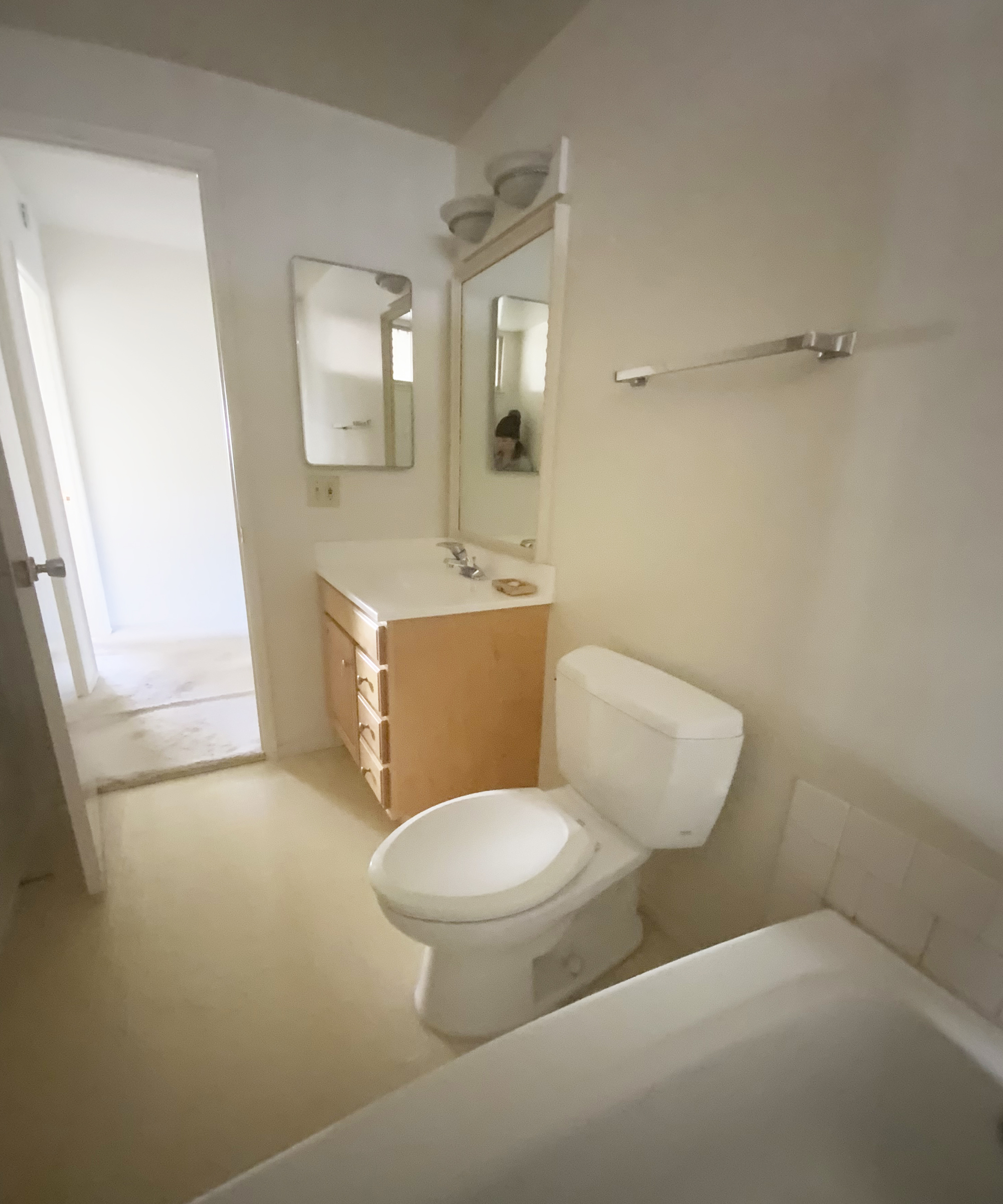
Now it looks like this:
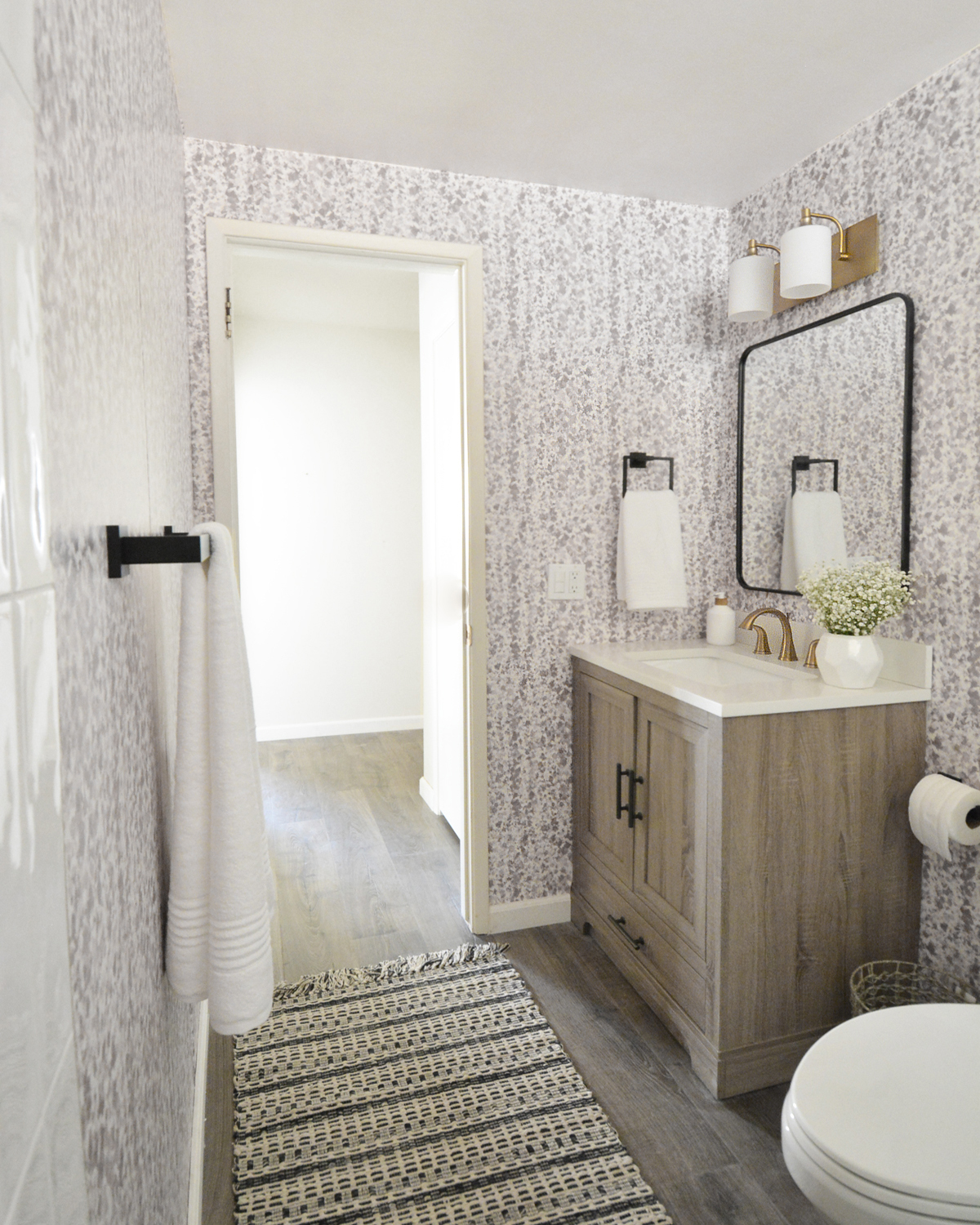
This hall bathroom had the additional challenge of removing the old tub and constructing a walk in shower. I replaced the old vinyl floor with wood look waterproof flooring. I removed the bulky medicine cabinet and I replaced the vanity with a more modern style.
I also replaced the light fixture, mirror, faucet, and accessories. I blended matte black towel bars, toilet paper holder, toilet handle, and mirror with gold light fixtures, faucets, and trim because I love the look of mixing metal finishes in bathrooms and kitchens.
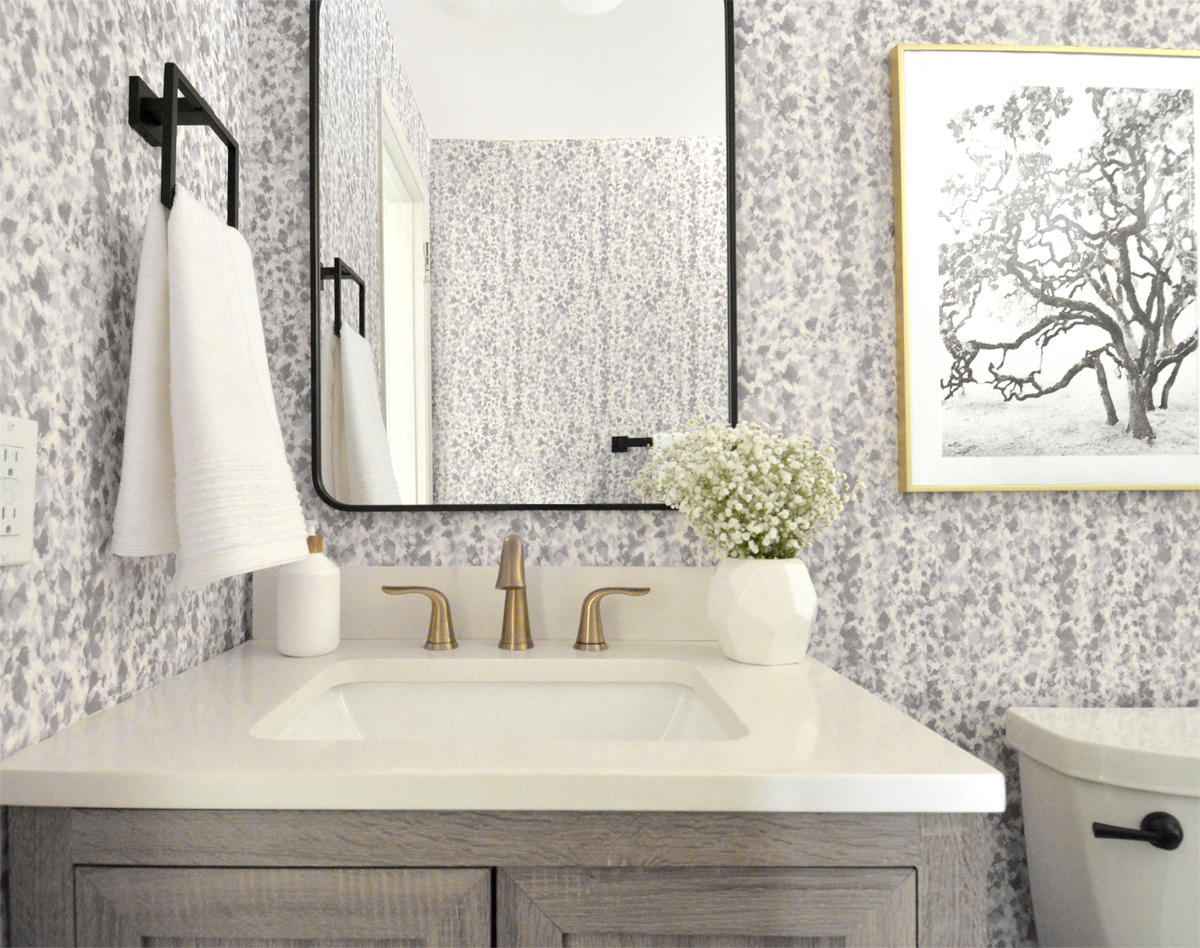
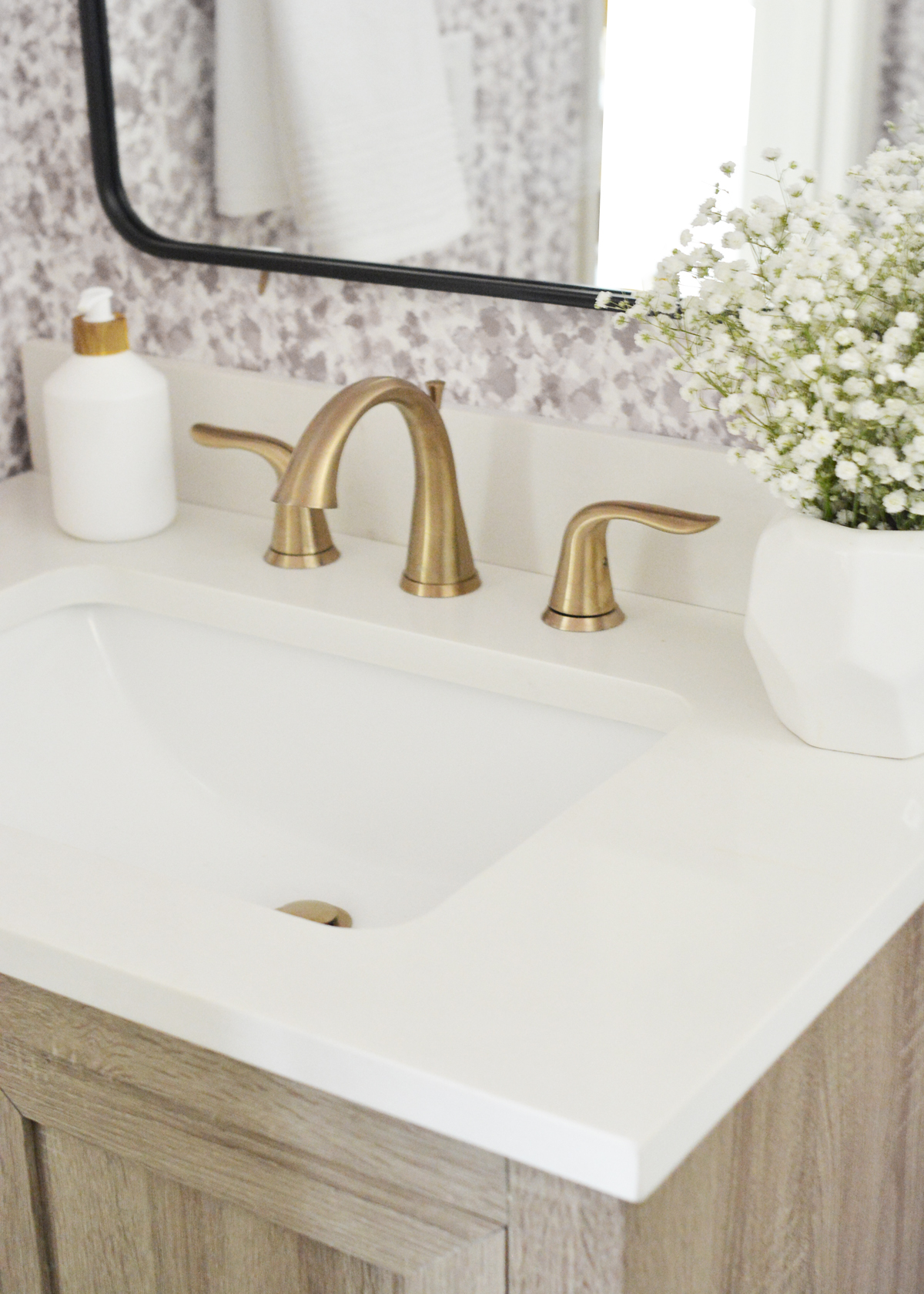
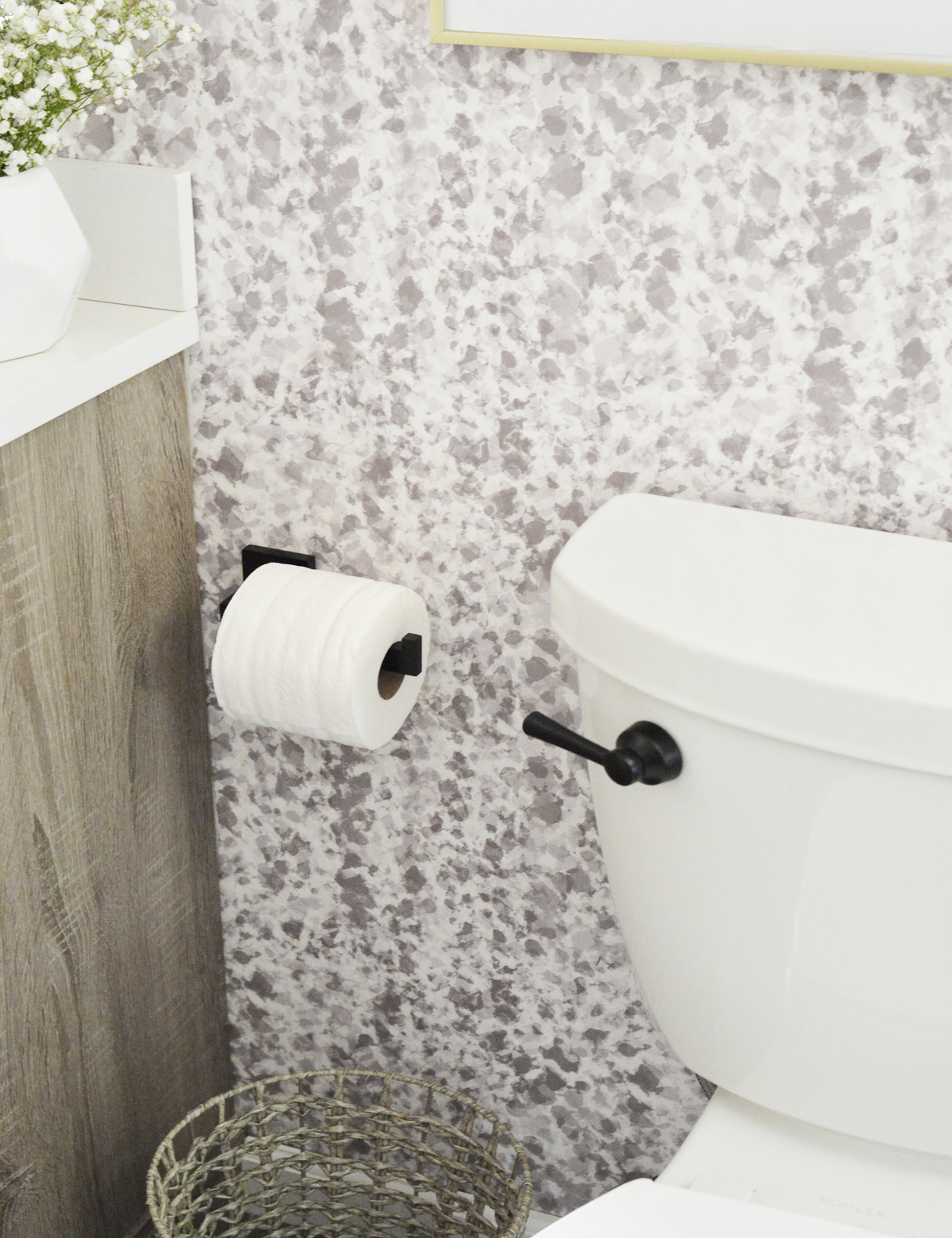
We had to completely reconstruct the floor beneath the old bathtub and add a curb for the walk in shower. I added a different mosaic tile to the floor but one that shared the same wood tones as the waterproof flooring (sources below).
The tile is 3×12 installed in a vertical stack bond format. I had my contractor add a niche to the back wall under the window for shampoo, soap, etc. and my tile installer trimmed it in brass. That detail is so pretty up close! I also chose a fixed shower panel instead of shower doors to make this smaller bathroom feel more open and airy. Because the entry to the shower is on the right, I had the dial placed there for added convenience.
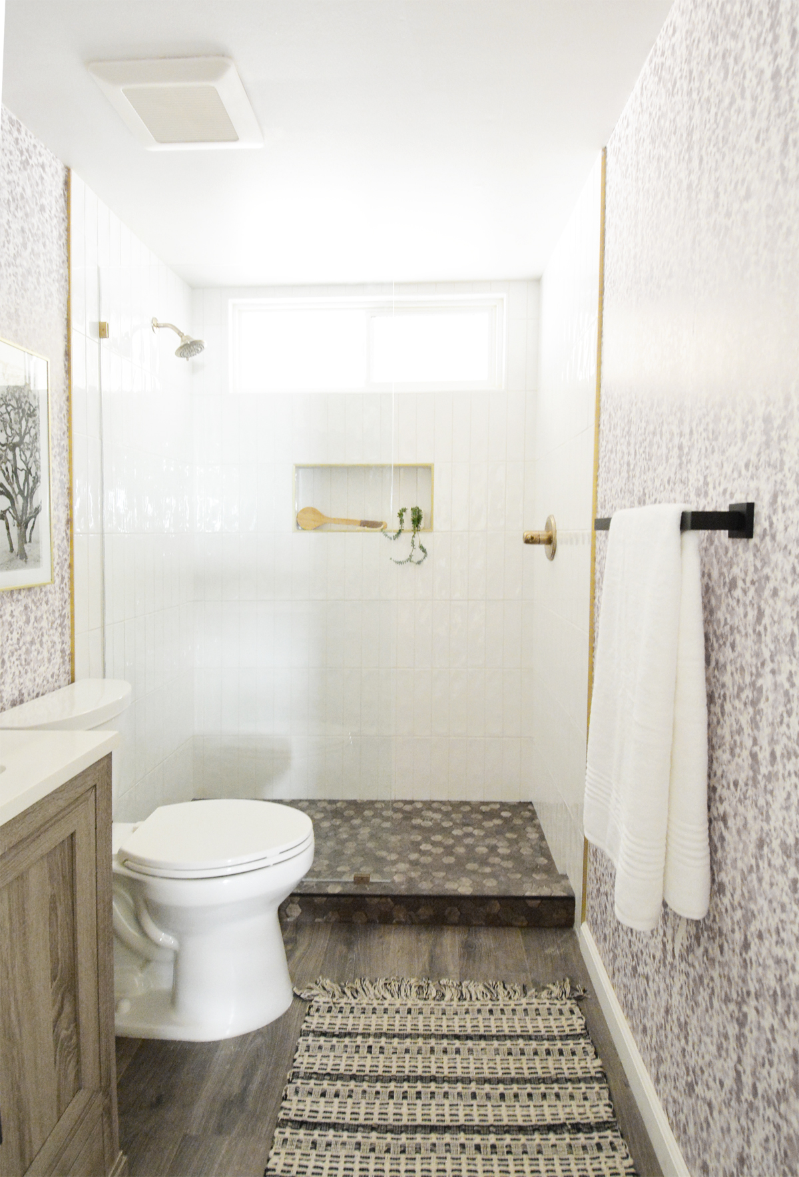
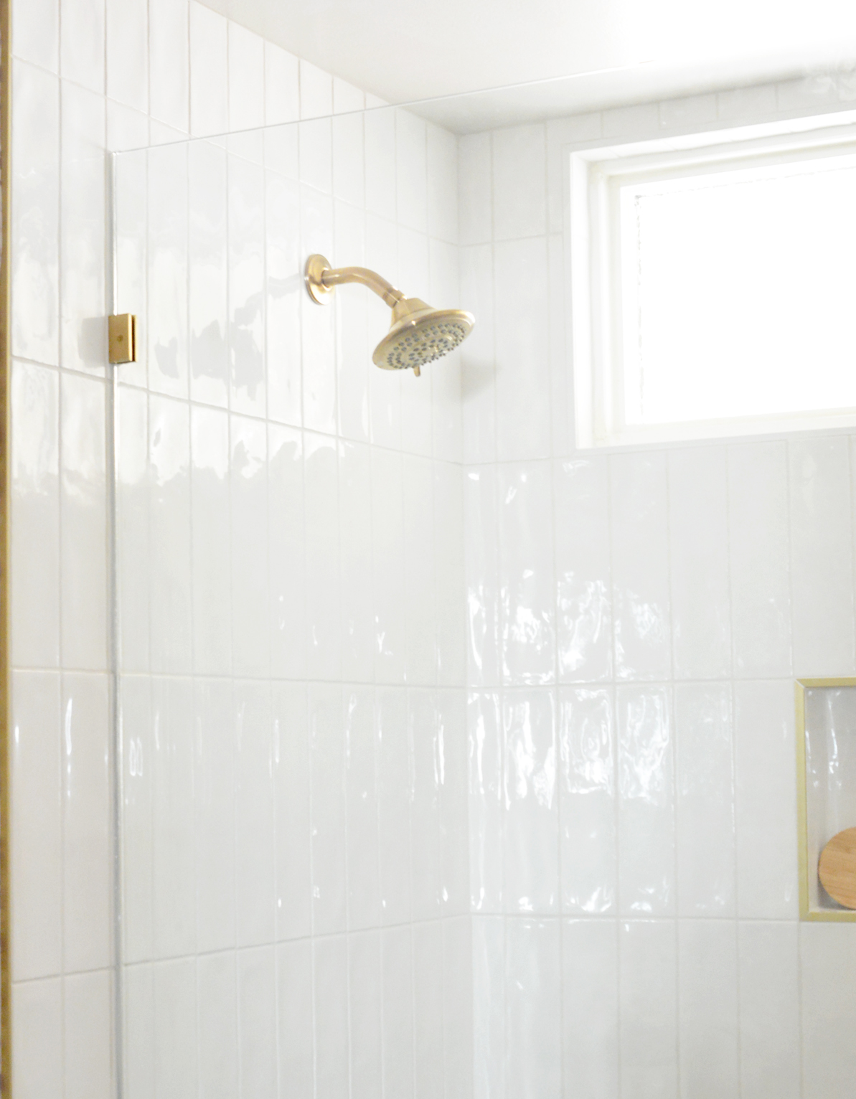
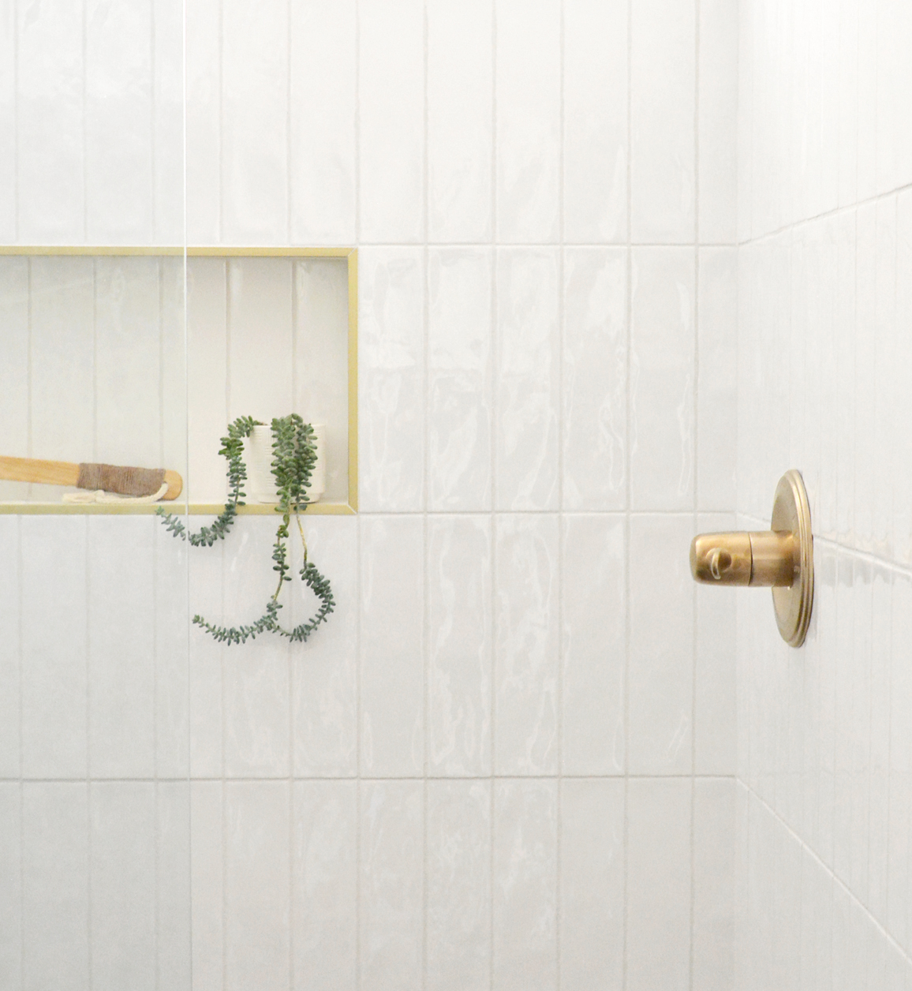
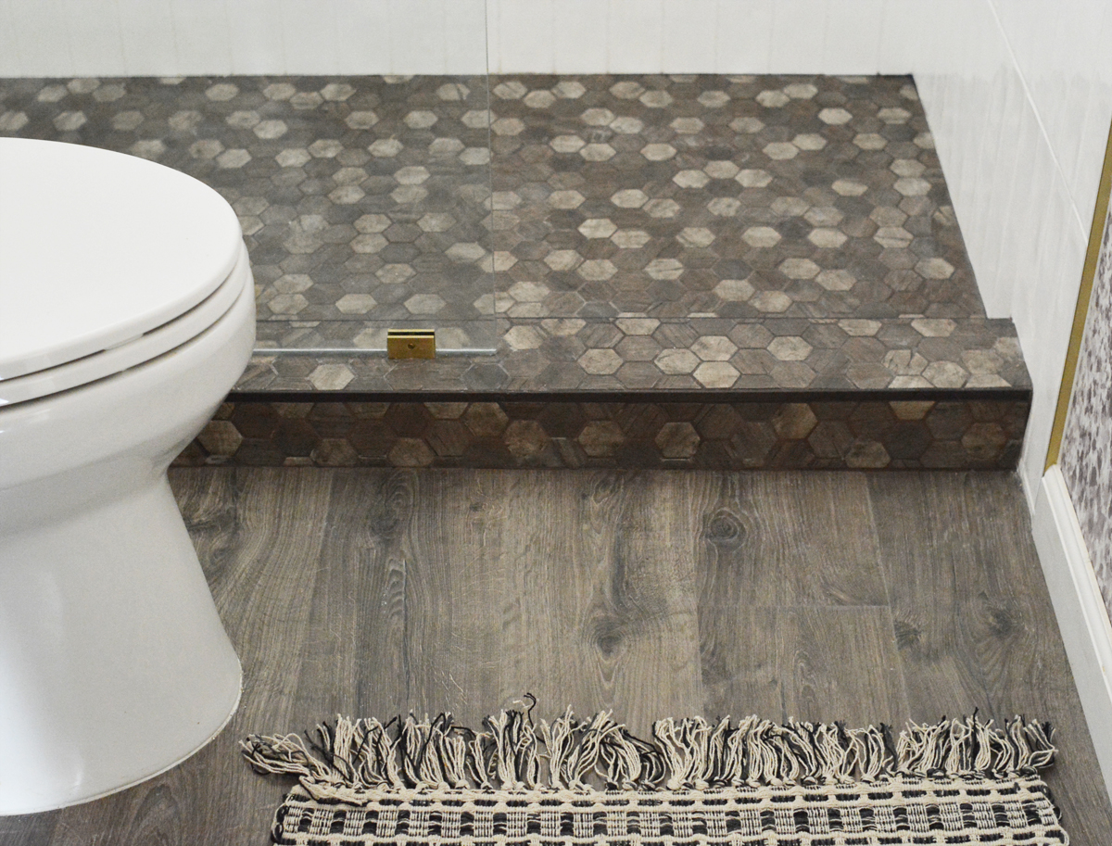
Stay tuned for the kitchen and master bath reveals coming soon!
bathroom sources
distressed oak vanity / oak waterproof flooring / rounded edge vanity mirror
champagne widespread faucet / matte black towel ring / shower faucet & handle
frost 3×12 shower tile / driftwood mosaic floor tile / frameless glass shower panel /
brass trim (walls/niche) / bronze trim (shower floor) / toilet pull handle / brass 2 light sconce
matte black towel bar / toilet paper holder / oak tree wall art / gold wall frame
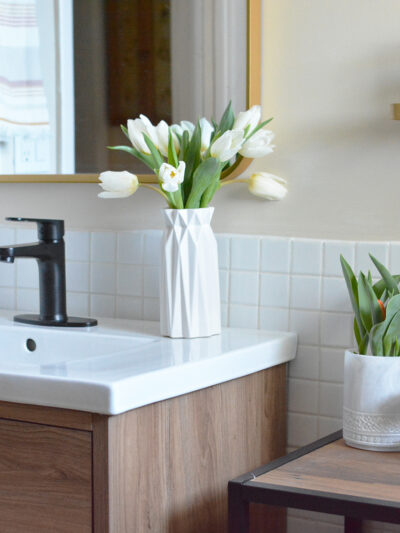
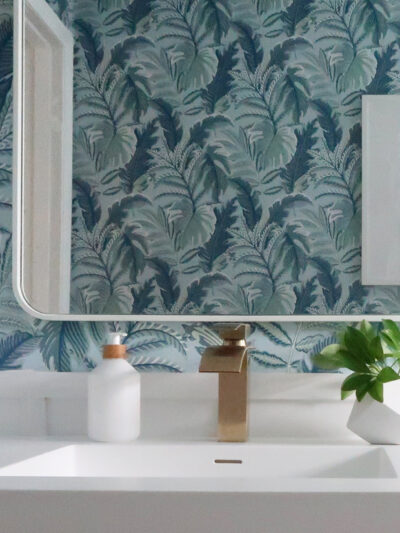

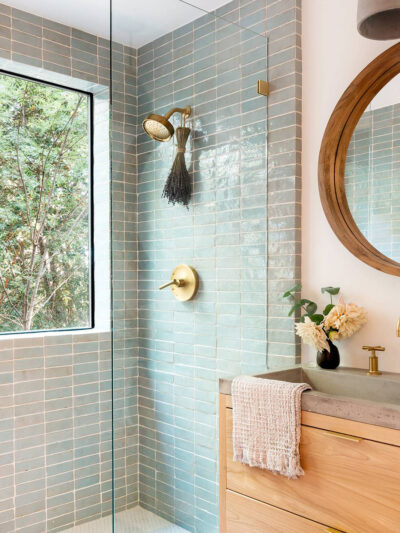

Gorgeous transformation! Love the finishes 😍
thank you Shannon :)
Beautiful design as always! I’m intrigued by the handle on the opposite wall than the shower head. Didn’t that involve quite a bit of extra plumbing? In my experience with contractors it seems they would balk at doing something like this. How did it go for you?
Hi Kim! We had to run plumbing for the shower head since there was just a bathtub before and I had planned to use the glass panel so I discussed it with my plumber and he actually agreed having the dial on the right was the smart choice. Initially I thought it would look odd but now I think it was definitely the right placement!
I scrolled back and forth several times to see information on your wallcovering but saw none. Please reveal that or is it your design?
yes it’s my design, here is the link to the collection on Spoonflower:
https://www.spoonflower.com/collections/490256-adrift-by-kateriley
Beautiful!
What is the name of the wall paper? Thanks.
hi Nora, the wall paper is from my collection here:
https://www.spoonflower.com/collections/490256-adrift-by-kateriley
It’s a bold choice to mix black and gold accent but I think it works out really well for this bathroom. Love the thoughtful details you put into this remodeling, the details matter if you try to sell the property down the road. Thanks for sharing the results!
thank you Shuang :)
This transformation is amazing!!! Love all of the details and the shower. Wow!
thank you Kathleen!
Beautiful! Would love to see the rest of the place!
Do you happen to know the color of grout you used in the shower? Planning to re-create this is my primary bath remodel.