I came to Las Vegas for a quick trip in anticipation of getting the investment properties ready for sale, and also to photograph the master bathroom remodel which I hadn’t done yet.
As I’ve mentioned before, this house was purchased solely for resale so I made decisions that would be best for this renovation including neutral finishes and budget friendly materials.
Just like the hall bathroom makeover, I chose high contrast by installing a dark wood vanity cabinet and partnering it with a white countertop and patterned white tile backsplash.
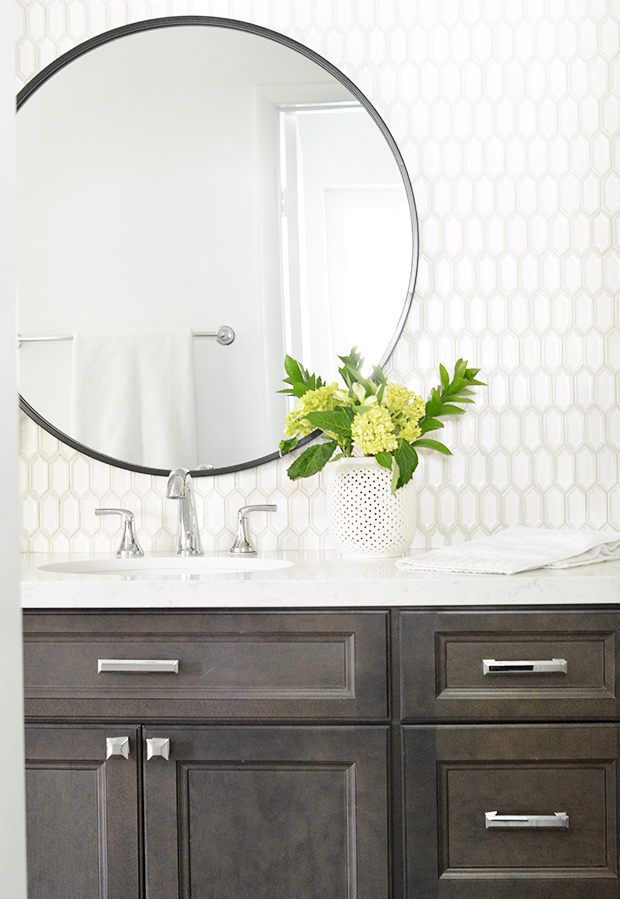
This is what I started with when the house was purchased, notice the dated brass fixture and mirrored closet doors. I had the closet reframed so that the new vanity would meet the wall instead.
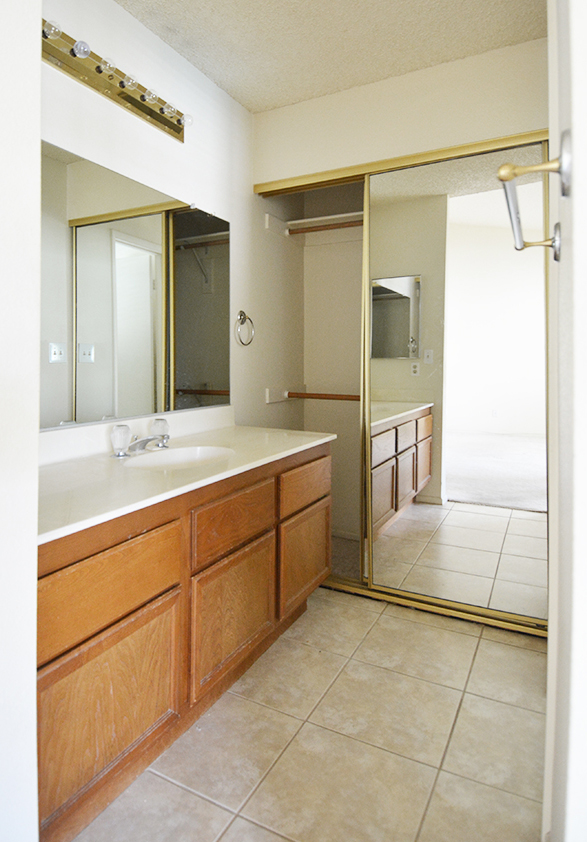
The new space is a lot different!
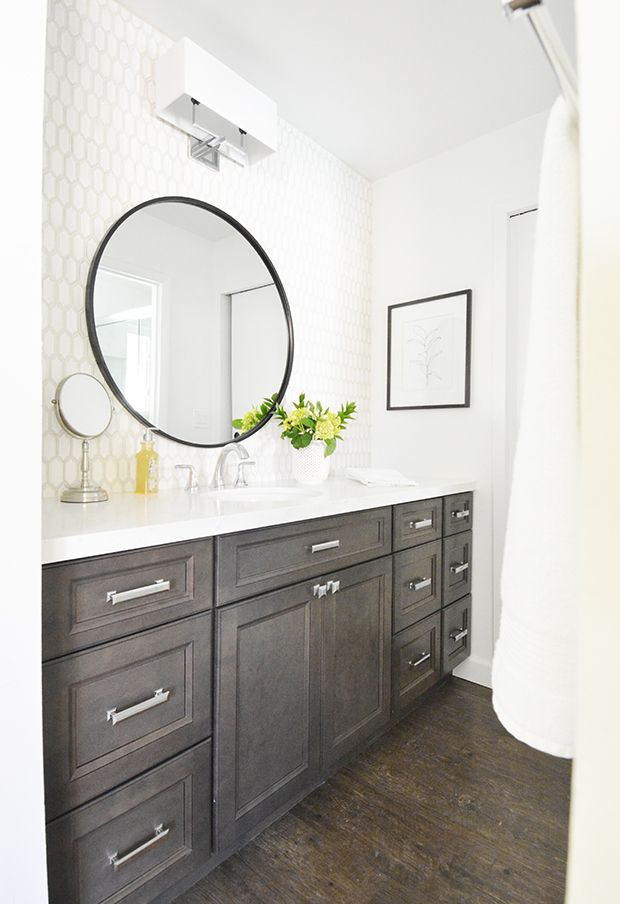
The shower room was remodeled top to bottom. I chose the same tile as in the hall bathroom, an inexpensive large marble look porcelain tile, installed from floor to ceiling and also on the floor (source below).
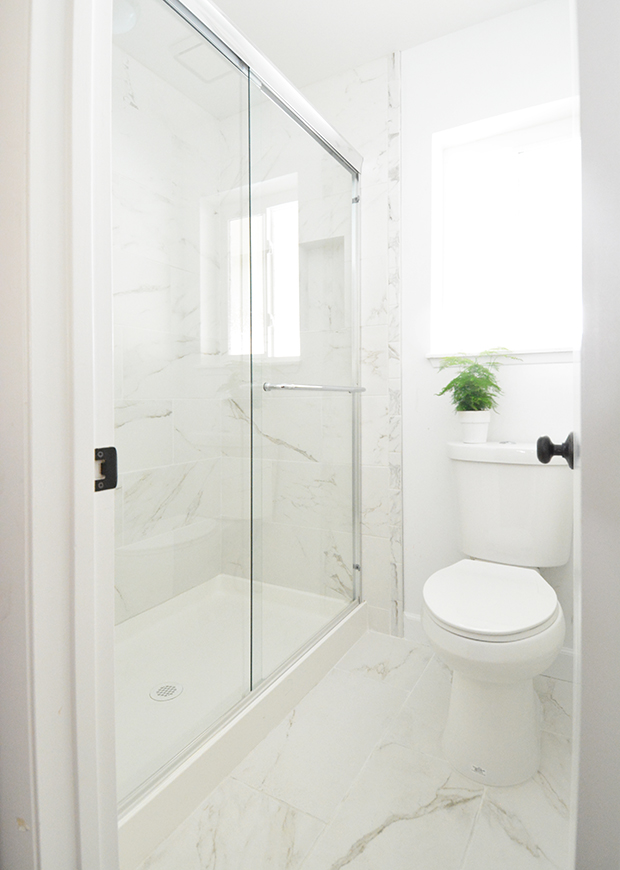
I had my installer carve out two niches in the wall for shampoo, conditioner, and body wash bottles. This angle also shows off this great looking and affordable wall tile I found at Home Depot. The shower door was custom made by a local glass company.
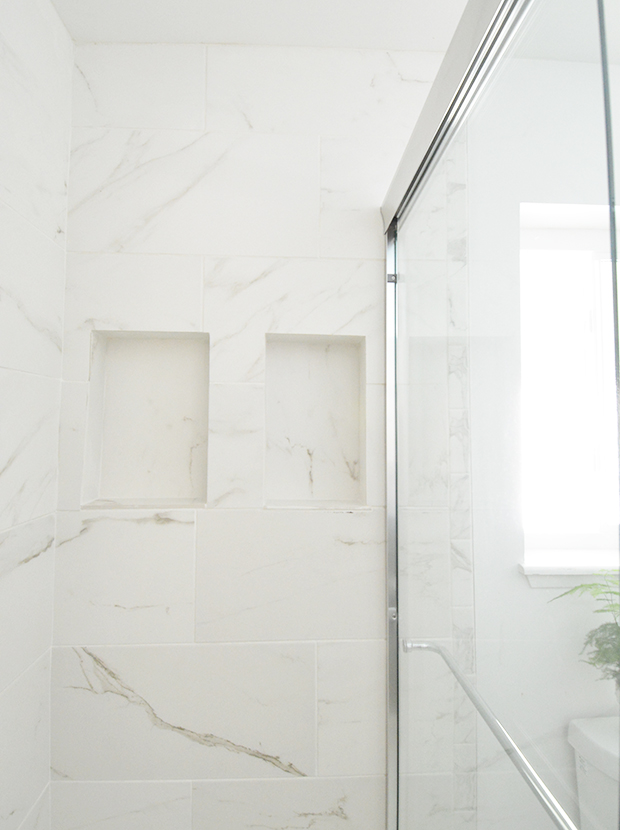
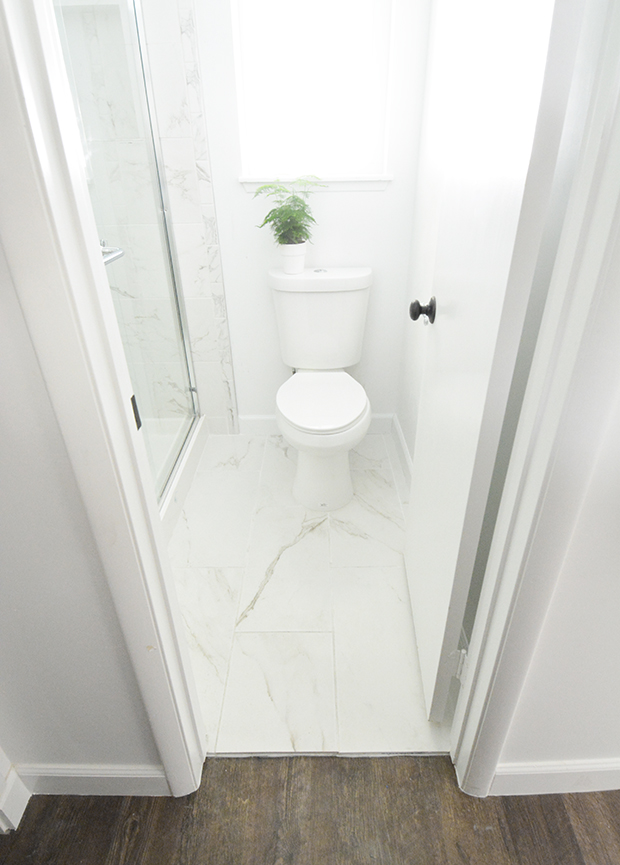
The vanity is made of ready-to-assemble cabinets from Lily Ann Cabinets. I stumbled across them online many months ago when I was searching for affordable cabinetry.
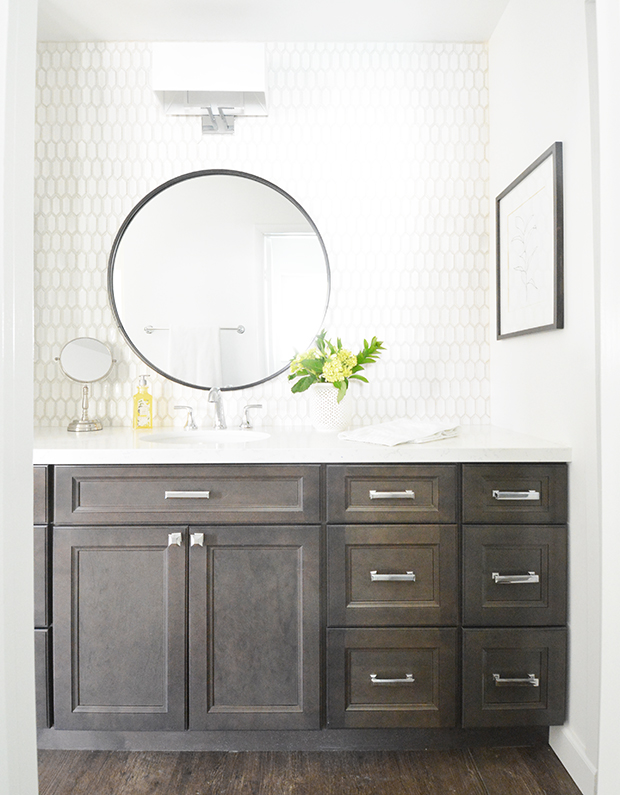
I ordered the Driftwood Grey color (see source for cabinets below). They’re good quality with drawers that are sturdy and straight, I’m pleased with how they look and feel.
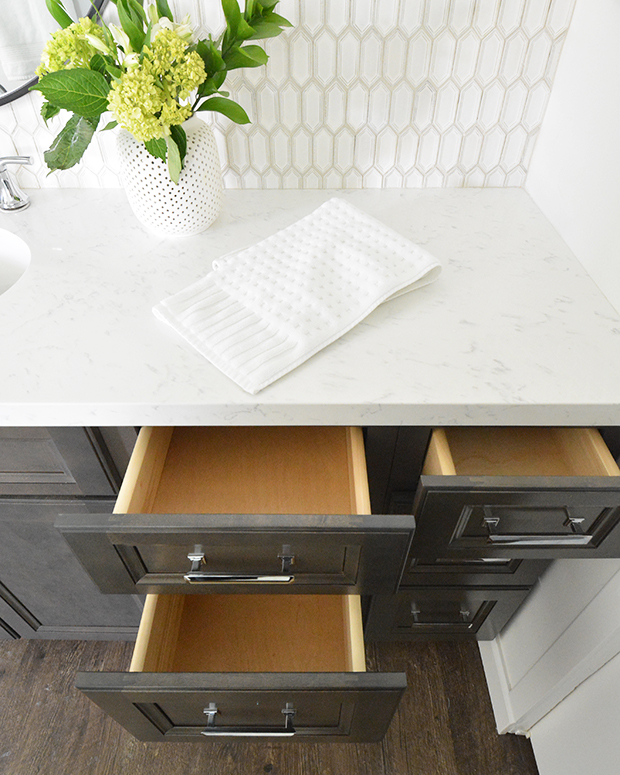
The original plumbing was off center and I didn’t want to pay to move it, so I ordered the 60″ sink vanity and had it installed on the left then added a 12″ cabinet on the right side to fill the 72″ wide niche.
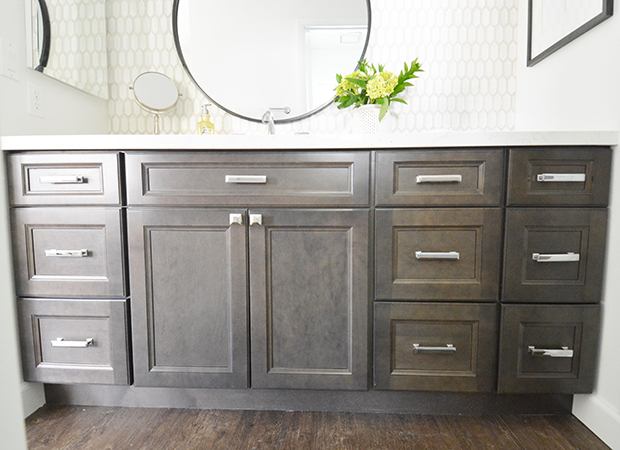
The countertop is the same quartz I used in the remodeled kitchen, white with some grey veining in it, the faucet is Price Pfister with chrome finish (sources below).
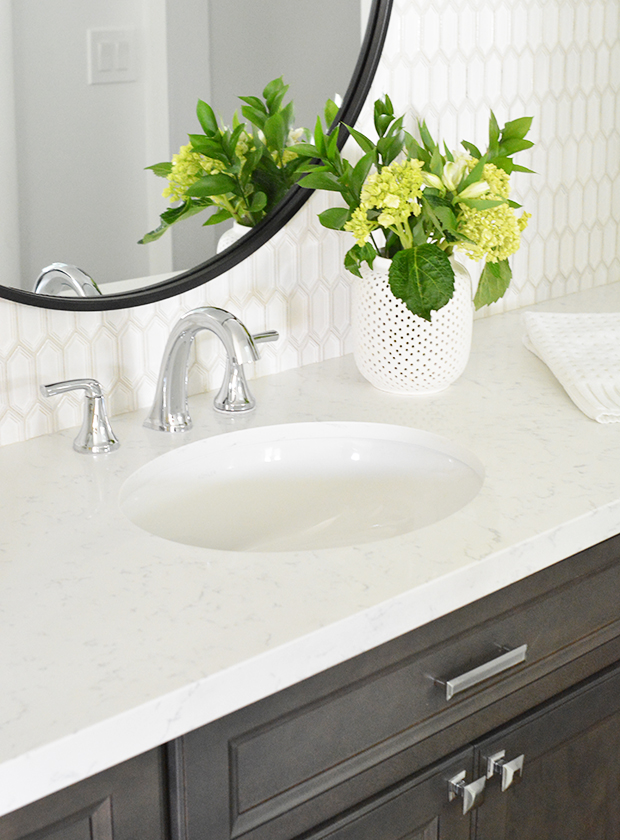
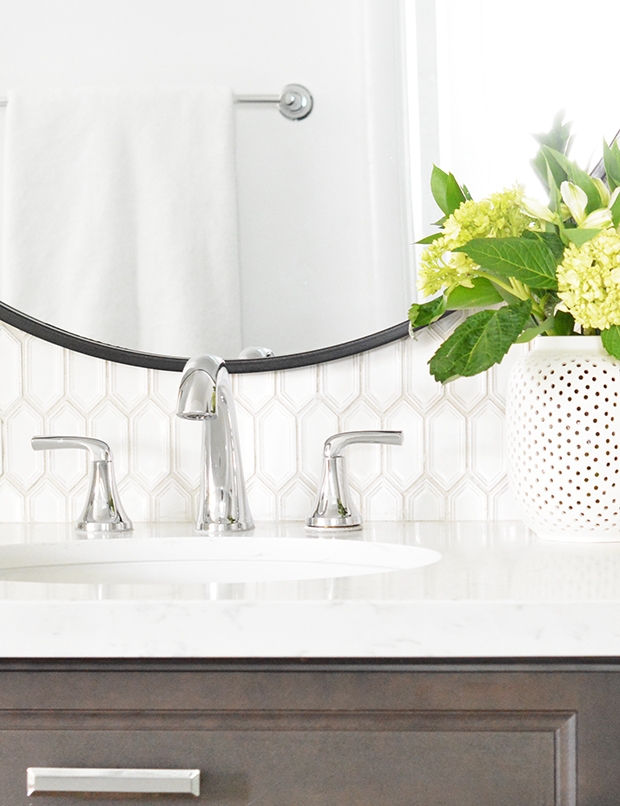
I chose the same cabinet knobs and pulls as I did in this kitchen, they look and feel like jewelry to me and if I love something I’ll repeat it!
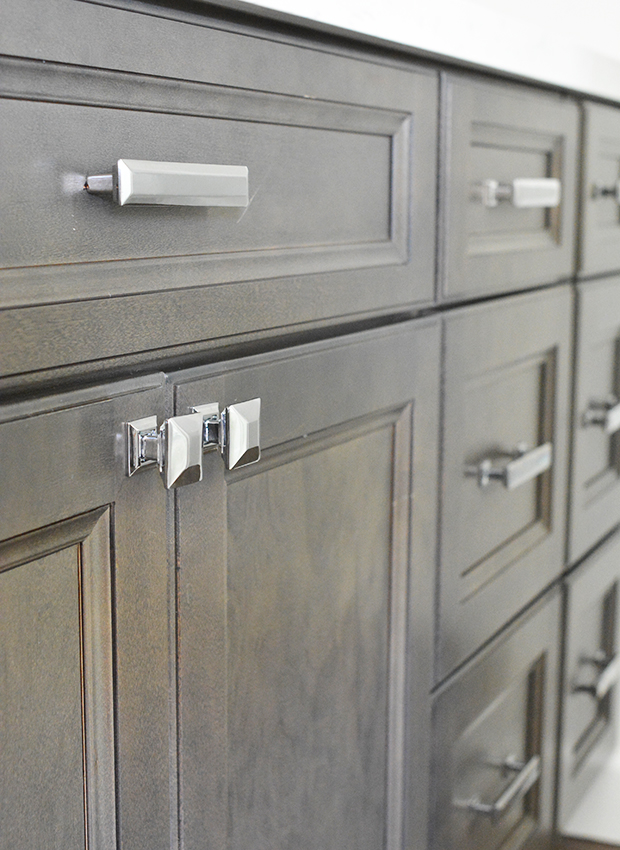
The reframed pocket closet door looks better than the sliding mirrored doors, now the vanity meets the wall instead of stopping short as it did before.
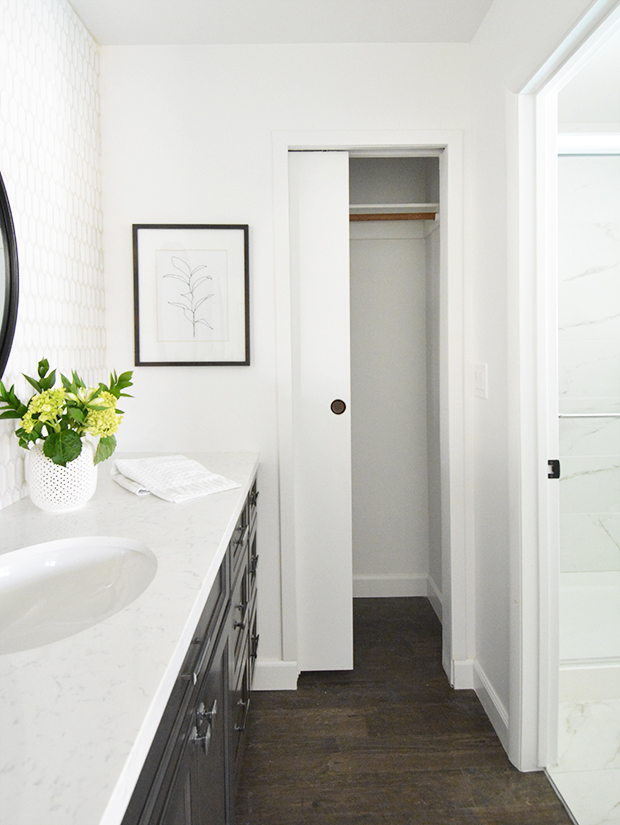
The picket mosaic backsplash I mentioned here, it’s from Floor & Decor, I like its modern vibe paired with the more traditional cabinet (source below), and the raised edges on each tile are a nice textural element.
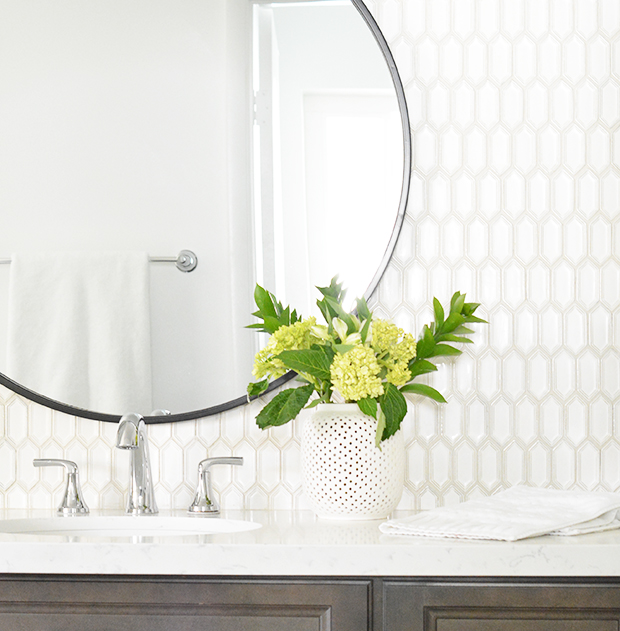
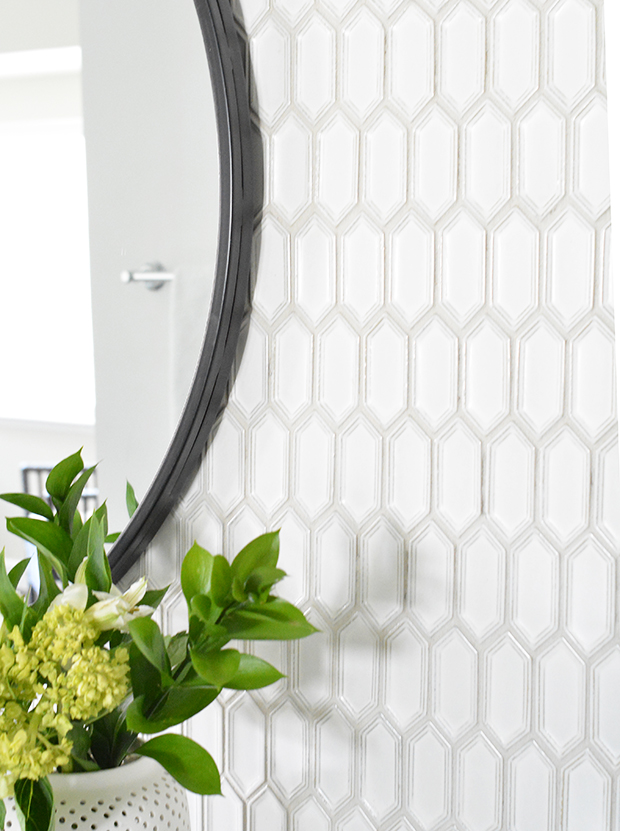
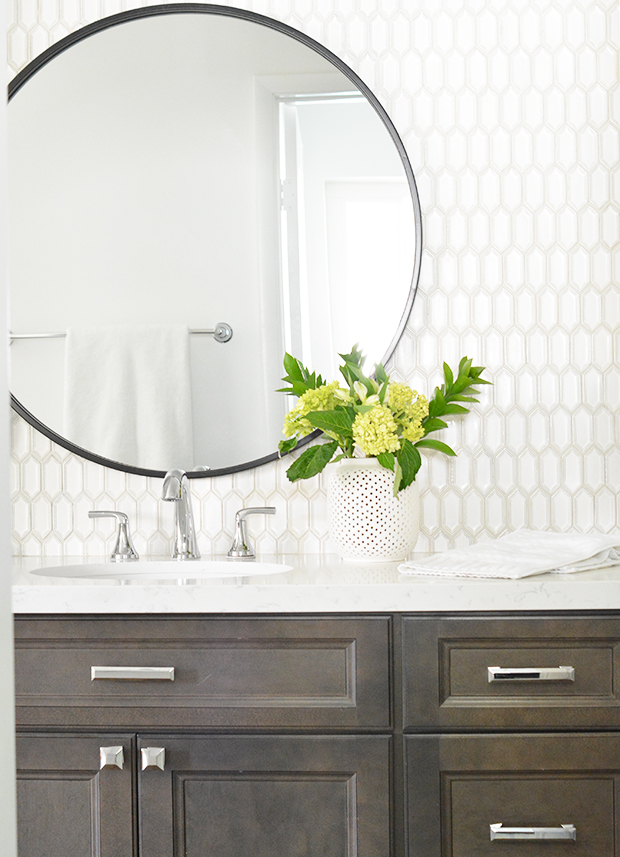
It’s not a big bathroom, but it finally has great style and is a million times better than before!
Sources:
vanity cabinet / flooring / quartz countertop / backsplash tile
mirror / shower tile / cabinet pulls and knobs / sconce
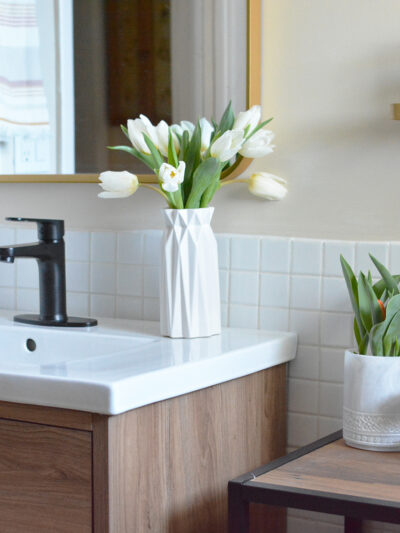
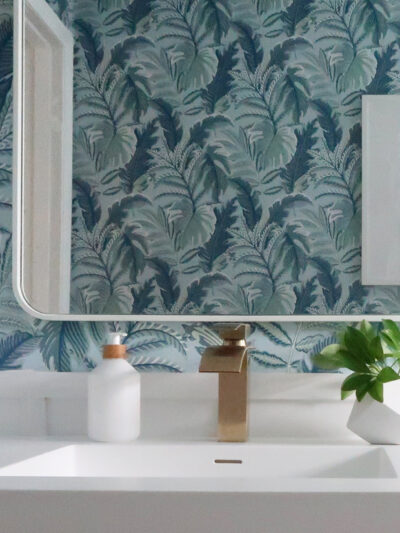

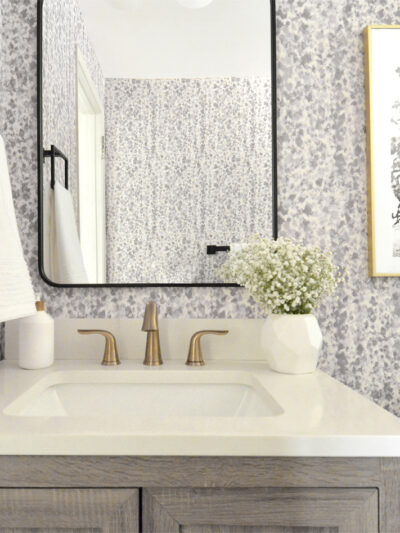

Of course its a million times better then before, you do great work!
I love the back splash and knobs!! Where did you get the knobs, I would love to use them in my bathroom!
It looks beautiful!
I love the change! It looks amazing!
That is so beautifully done. I didn’t know porcelain tile could look so luxe!
I love that shower tile Angele, I highly recommend it! It’s matte not gloss which is really lovely.
It looks so beautiful and gorgeus. I love this bathroom’s elegant style.
Thank you
Absolutely beautiful! I love that you sourced a new-to-me cabinet supplier. I’ve already looked at their website and like what I see. Thank you!
I love your choices! I think we have the same floor tile in our new build (should be ready sometime in June. Yay!), and the countertop is what’s in our soon to be kitchen.
Making the closet smaller so the vanity could be bigger was a smart move. It’s rare when one sees such a large closet in a bathroom anyway, so giving up that space certainly won’t hurt resale.
I have a question but I *think* I know the answer. I was wondering why you didn’t include double sinks since that’s what buyers have come to expect in a master. Then I read you added a separate cabinet to get the 72”, so I guess that would have made the sinks off center, yes?
Hi Doreen, I thought about double sinks but I would have had to redo the plumbing so I kept it at one sink. In such a small space it looks better to me. I think having more counter space was more important. :)
Perfect in every way!!!
Very kind, thanks!
Gorgeous! I am currently gutting and redoing a bathroom, and am curious about the quartz you purchased. Most of the vanities I’ve found that already come with a countertop use marble — I’d much prefer quartz! Do you order a slab and they come and cut it down/make the sink hole? I’ve never done that before and am super curious!
Hello Kate, I prefer quartz in bathrooms and kitchens too. I bought the slabs from my fabricator and she sent her crew out to install. I ordered the sink separately, they all come with a template. The fabricator just needs the template and they cut the hole from that, but I also have the actual sink on site so that the cut is accurate, then they attach the undermount sink after the cut.
I think i will use your cabinet source for my upcoming bathroom! Do you know if they have spacers (or if my installer will have to make something work)? I have a non-standard alcove for my vanity to sit and I’m thinking I’ll have about an inch of space leftover.
I’m sure they have filler pieces!
Kate, what you do with 1980’s builder grade homes is amazing every time. I have that 6′ vanity off the master with the closet on one side and the bathroom on the other. It was brilliant to ditch that totally useless sliding door and replace with the pocket door – you really haven’t lost any closet space – just change the entry and gained wall space in the vanity area. My house had a combo 36″ cabinet with a 12″ door bank under a 42″ countertop and then that silly dropped makeup counter to the right of it. Since it’s just me and always will be, I wasn’t about to spring for a 72″ double vanity and the 60″ double one homeowner did looked dumb because they left the 12″ open. Didn’t want to have to replumb either. I opted for a standalone 36″ spa-like vanity and then a separate cabinet to the side. It’s a personal thing, of course, and so many people believe they have to have double sinks, but even though my late and much older husband had double vanities in the homes in which he lived with his first wife and then those he and I lived in, he never used that other vanity. He always preferred to have his own bathroom where he could keep his stuff – happily he was very neat. I don’t know how many husbands prefer it that way but I do know a number who do.
Thanks so much for your comment Sandy, I always love reading about other people’s experiences and lifestyle!
Kate
This is just gorgeous, Kate!! Your spaces are always so inspiring!
I agree with the others, you do beautiful things with homes and are very aware of ways to save money.
Please provide information on the faucets.
It’s from Home Depot Elena, I’ll have to track down the link!
Kate, love all your work. The lavatory is exactly like ours. What hardware (and where placed) would you suggest for hanging a bath towel, bath mat and robe? We have hooks on the wall behind the door, but then the door doesn’t push back all the way (the door is always ajar). AND would you ever have the entry door pull out rather than push into the lavatory? Looking forward to your feedback. Thanks!
I prefer hooks too Pam, they make more sense to me. As far as the door goes, typically doors for bedrooms and bathrooms open in to those spaces. However there are always exceptions to the rule, if it makes more sense to have it open out just be aware that whoever is standing in that bathroom space where the door opens out could get hit. :)
I just photographed a home for sale in Vegas a couple of weeks ago that had that same closet problem. They actually had a towel rack on the closet door that was near the vanity. The closet was a walk-in closet. I don’t know what the builder was thinking by having the door open to where you can never use it.
I love this bathroom so much so that I am using the same tile in our bathroom reno! What grout color did you use for this tile?
What color grout did you use with the alabaster fence tile on the backsplash of the bathroom sink? It looks so beautiful!
I have a guest bath with a similar layout, having the shower and toilet with window above separate from the vanity and closet area. I have been debating whether to take out the separating wall in order to let light from the window into the relatively darker closet/vanity area. The separating door also swings into the vanity/closet area and blocks access to the closet. The shower/toilet area is tiled while the vanity/closet area has hardwood, again similar to this remodeled bath. You may have given me the solution by hinging the door so to that it swings into the shower/toilet space, but that still won’t help the lighting situation. In any case, your website is amazing and I love your ideas.
Hi!! Beautiful !! I’m about to order the driftwood greyfor my kitchen and was wondering if you think they go more brown then grey?! I can’t tell by the small sample :)
Yes it was more of a brown then gray but one that doesn’t have any red or yellow undertones, it’s a less saturated brownish gray.
I’m remodeling a bathroom soon and can’t decide on what type is shower pan/base to use. Can you please share what you use?
THANK YOU!