Tomorrow is a big day at the flip property, the appliances and kitchen cabinets are getting delivered, and the electrician is doing all the prep for the new light fixtures and replacing the old sockets.
I’m getting excited for the next phase, the installation of all the finishes and decorative elements! The space I’m working on now is the hall bathroom. Currently this bathroom is still in the “before” state. We removed the old bathtub and we’re replacing it with a walk in shower with tile installed floor to ceiling and around the window.
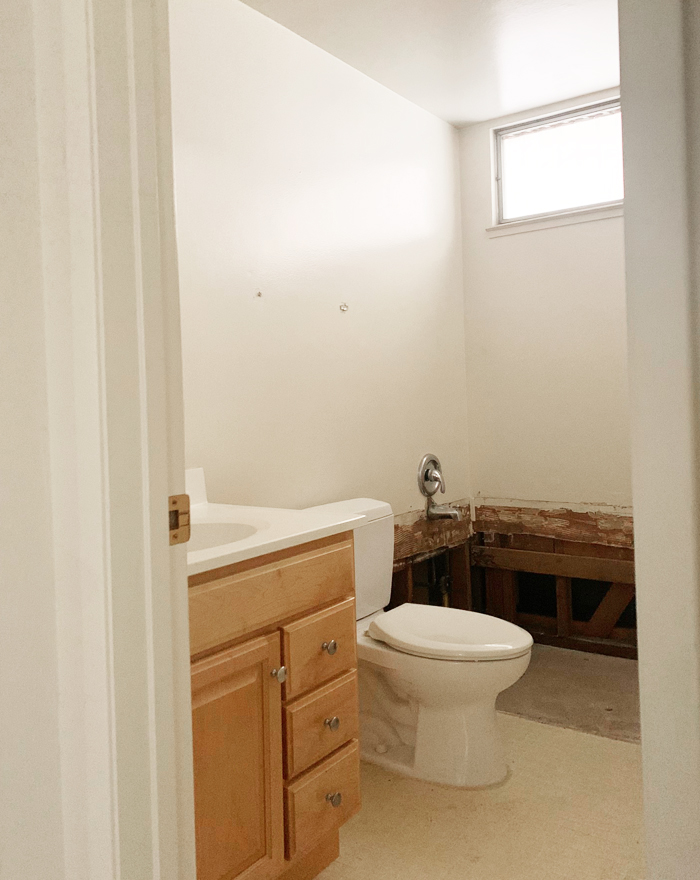
My design plan for the space combines natural wood, woven textures, mixed metal finishes, sage green tile, and patterned wallpaper.
Hall bathroom design plan:
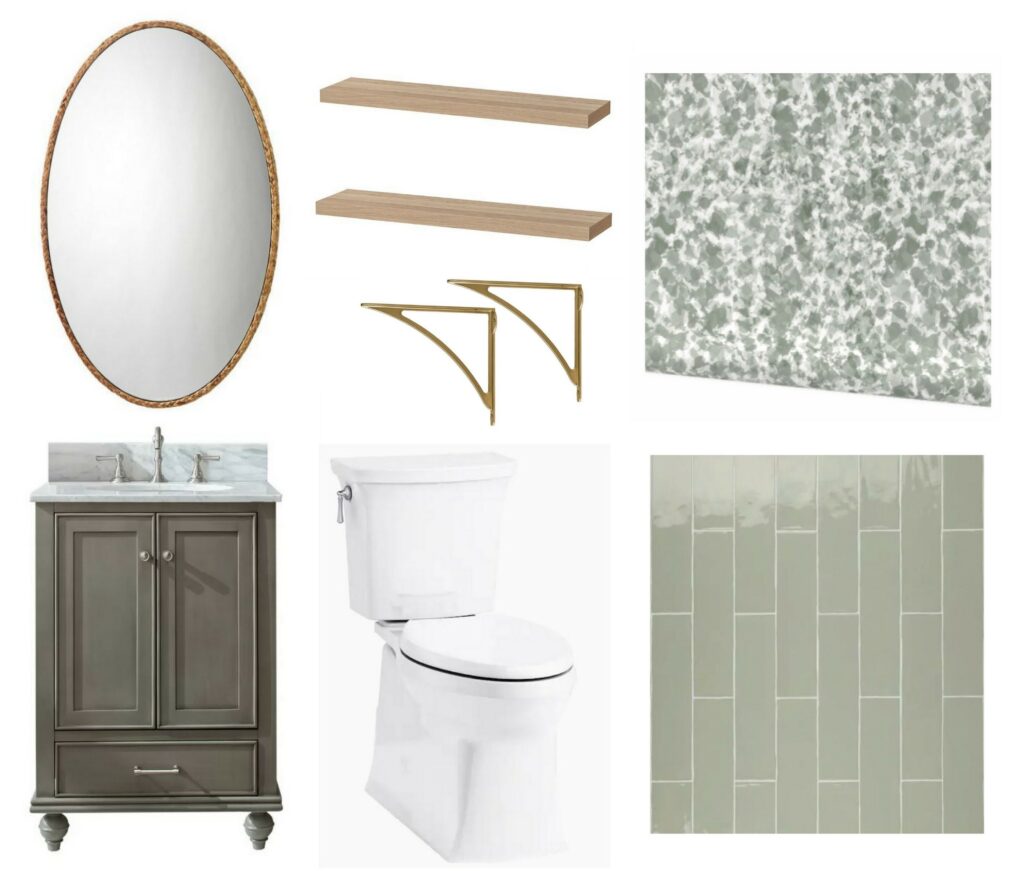
I had to hunt down the right size vanity, one that will complement the overall aesthetic of this two bedroom, two bath home. The style I’ve chosen is transitional to appeal to the most buyers.
Swapping your vanity is one of the best updates for a bathroom. As we all know, updated bathrooms (and kitchens) always sell a home faster! Below are a few favorites I found in my search.
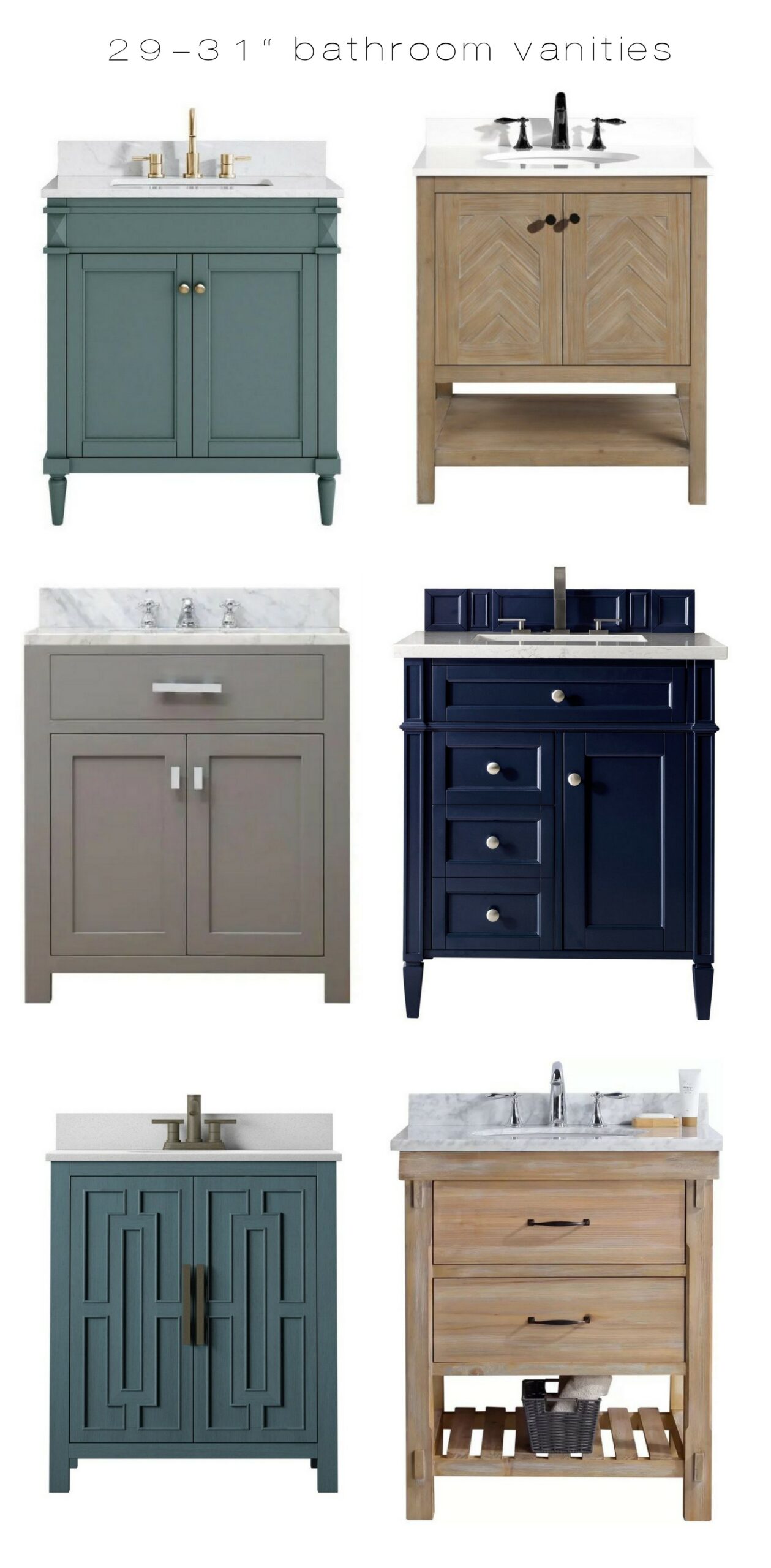
blue green 31” / 30” weathered wood
cashmere grey 30” / deep blue 30”
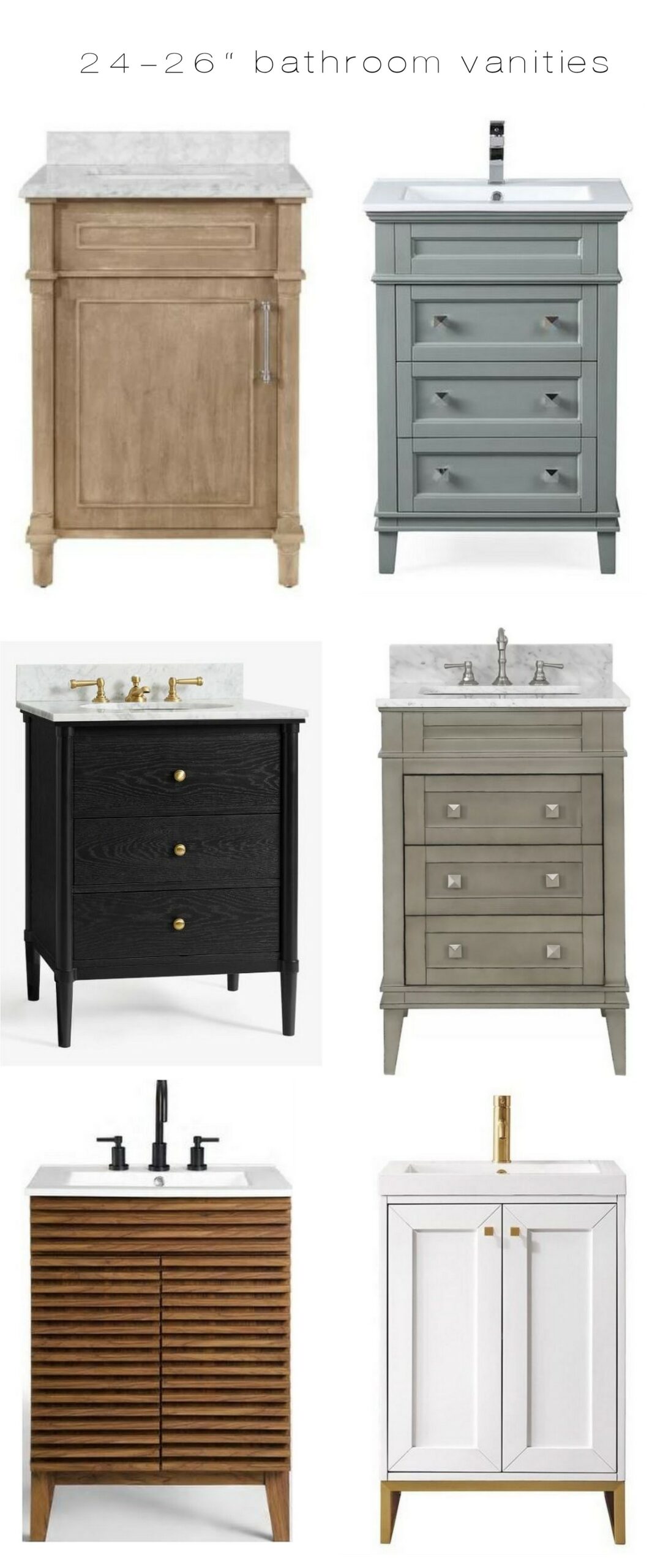
antique oak 24” / pale gray 24”
walnut grain 24” / white & gold 24”
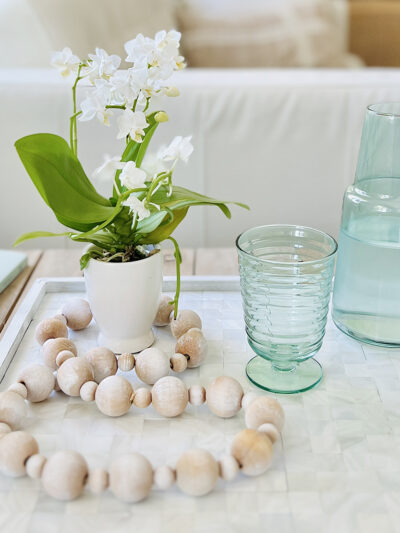
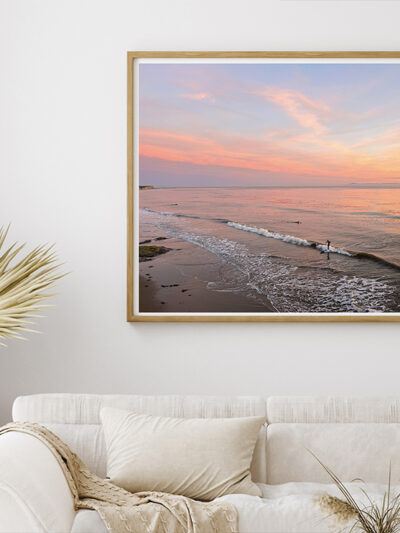
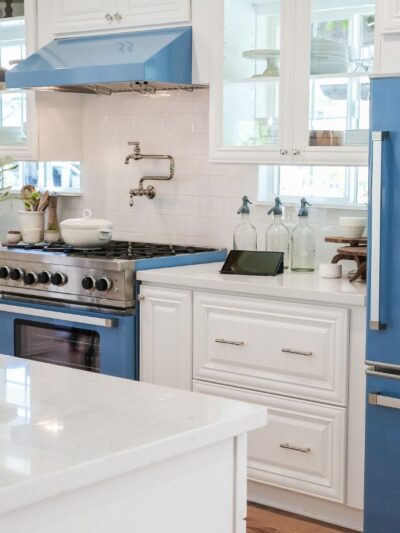
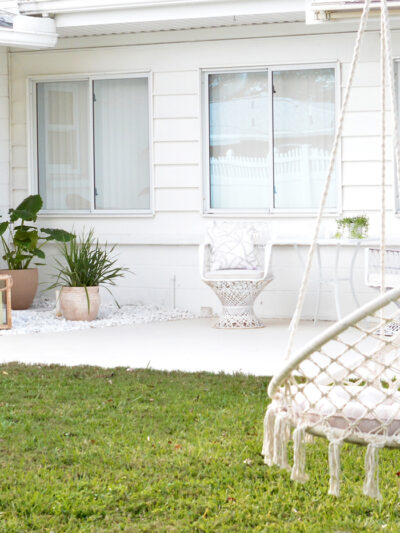

These are all great, and I can’t wait to see how the bath comes out. Thanks for the vanity options!
I’m excited too Tracey and you’re welcome!
I have never understood the cost of a bathroom vanity. It’s a small wood cabinet no bigger than a small bedside table. Why so expensive. Some cost the same as a sofa!
Great questions! Perhaps the cost of materials, the more complex designs or the labor required to assemble and create.