I’m working with a local client on a kitchen renovation as a design consultant, together we’ve come up with a plan to renovate her space. We’re replacing the cabinet doors and drawer fronts on her old 1990s oak cabinets, installing a new island, countertops, backsplash, and lighting to transform her kitchen and bring it into the modern age. (See the picture of the kitchen ‘before’ at the bottom of this article.)
One of the issues we ran into was her ceiling height and the dilemma of what to do with her upper cabinets that sit on a tall slanted ceiling. I recommended removal the dated looking 6″ tall soffits installed by the subdivision builder. The dilemma presented was once the soffits were removed, how to fill the blank space above her cabinets? Together we debated how we’d fill it, or if we would fill it at all.
Kitchen ceilings taller than 10 feet present this issue and designers choose one of several options. For kitchens with ceilings from 11 to 13 feet, one of the most popular solutions is to add a small cabinet on top of the upper cabinet. It can be glass front, solid front, or open cabinet and it’s a nice looking way to provide extra storage and fill the space above a standard upper cabinet.
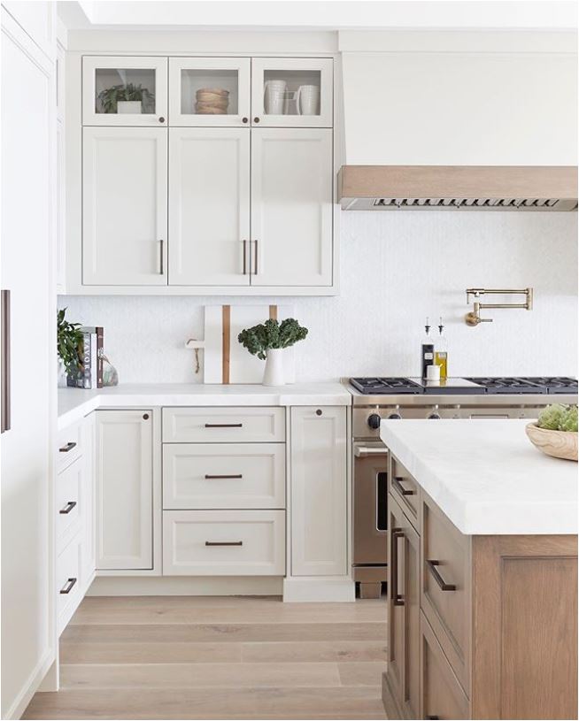
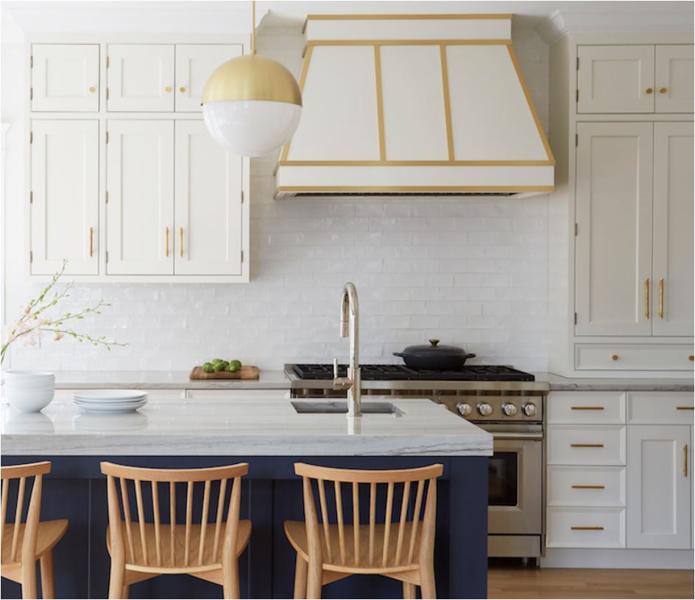
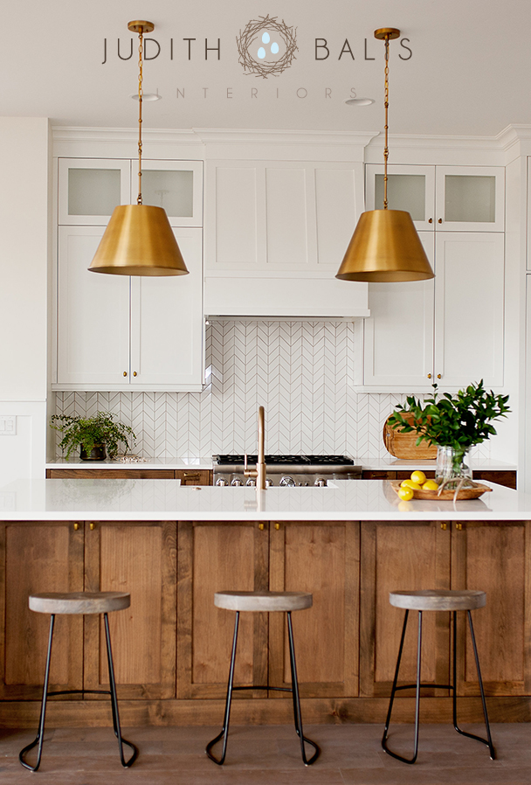
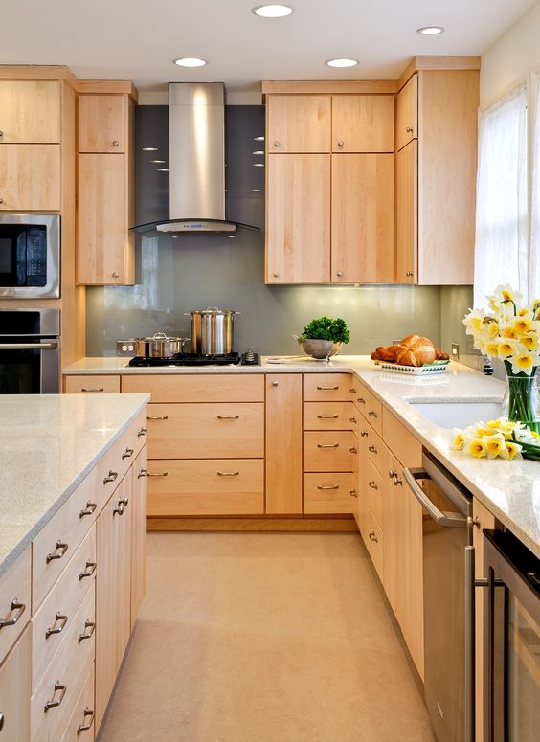
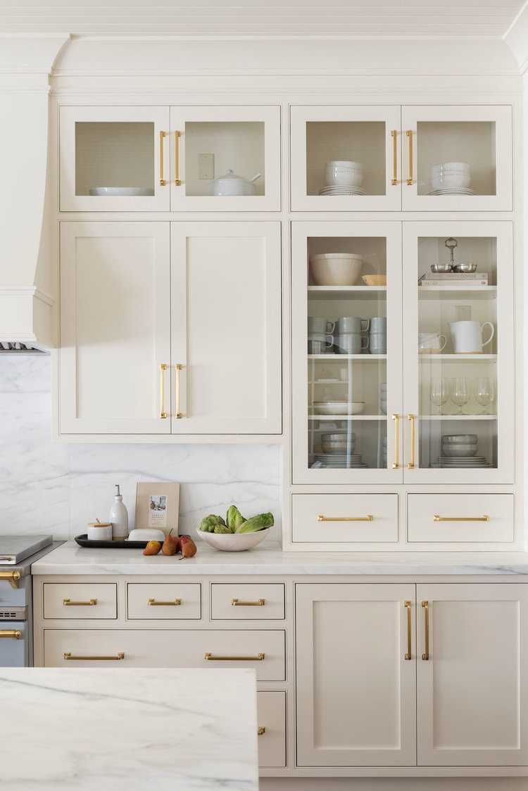
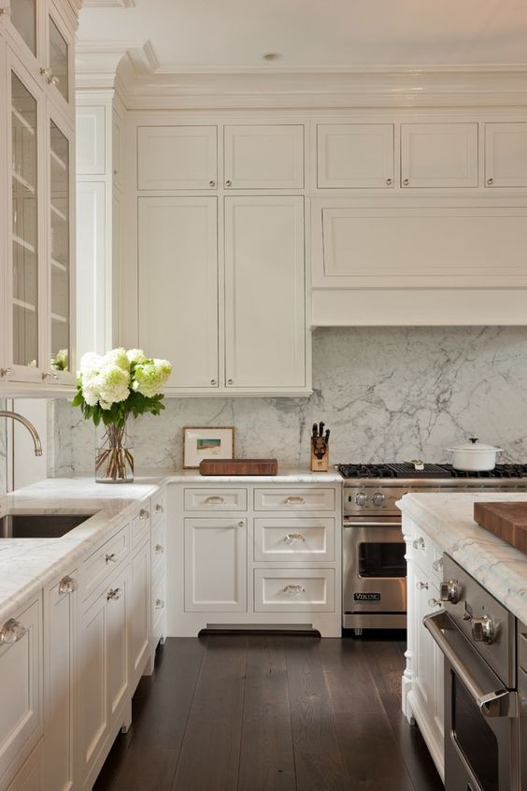
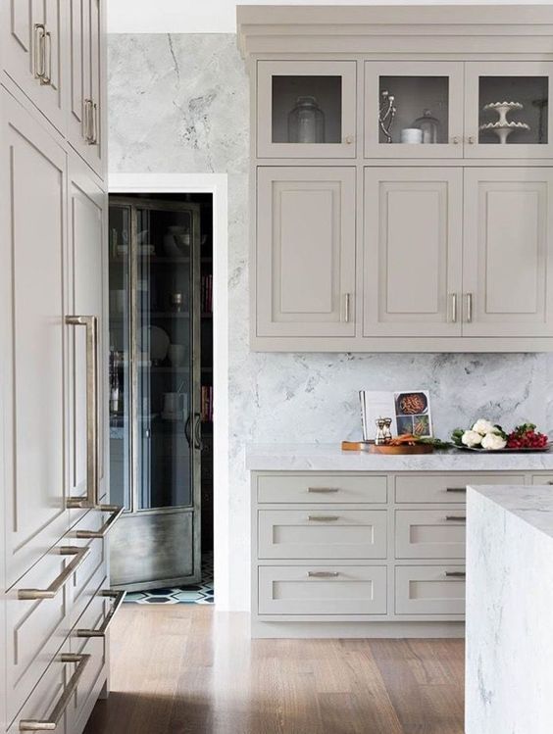
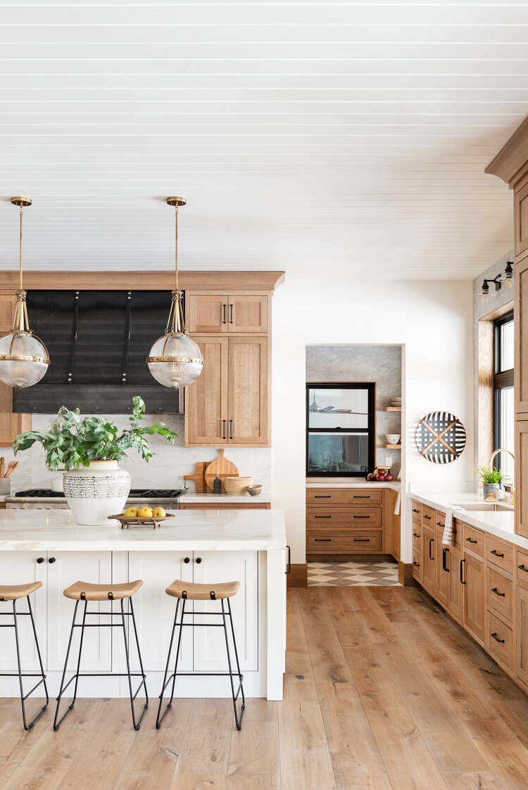
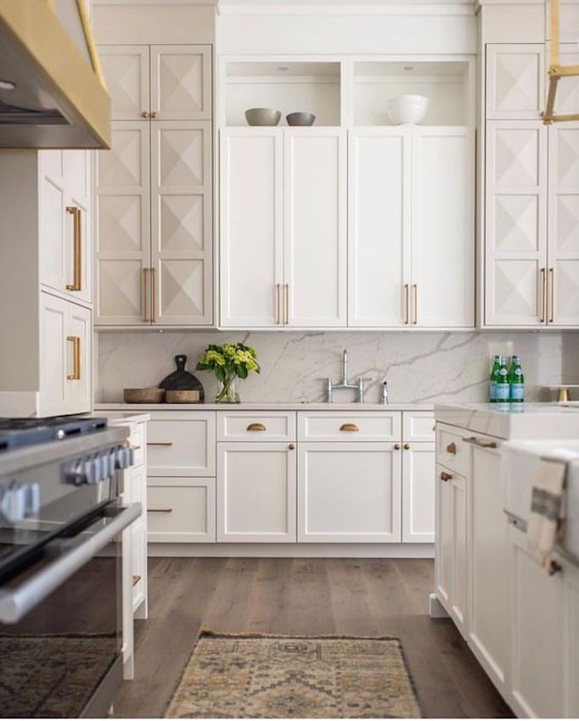
Some designers totally eliminate upper cabinets in kitchens and replace them with windows. I see this more in new builds, and I have mixed feelings about trading storage for light, but it’s still a streamlined pretty look.
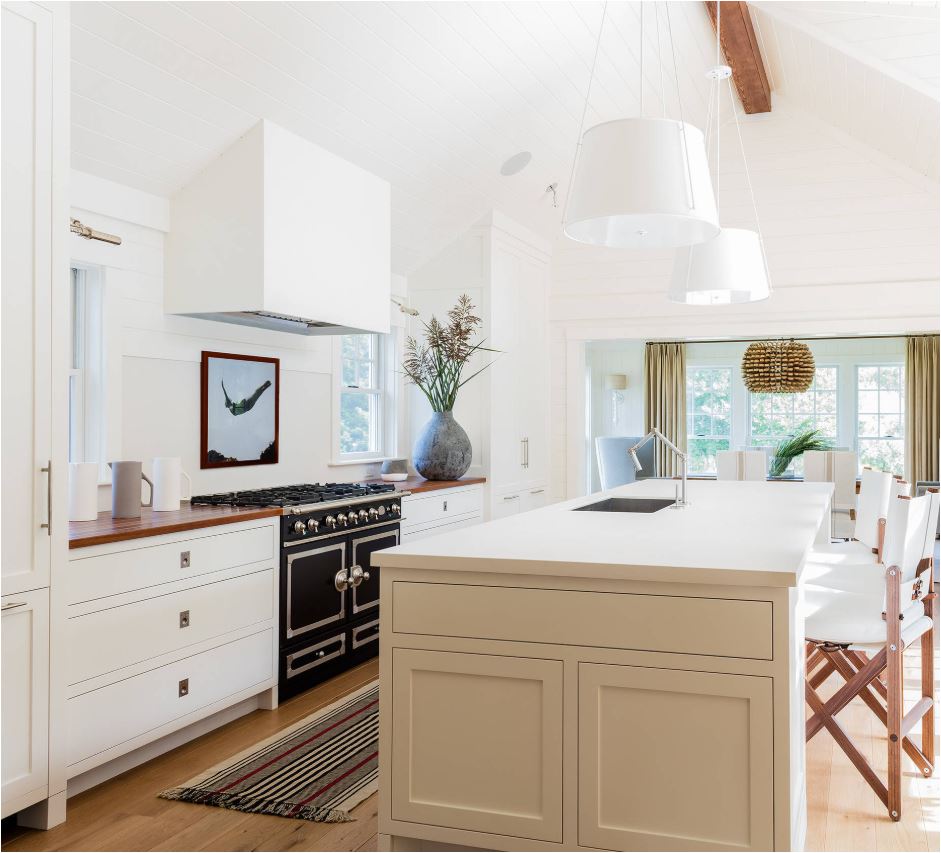
An alternative solution in kitchens with taller ceilings is to simply stop the cabinets short of the ceiling and top them with a thick crown molding. The range chimney stretches to the ceiling for functional reasons, but also to contrast the height of the upper cabinets.
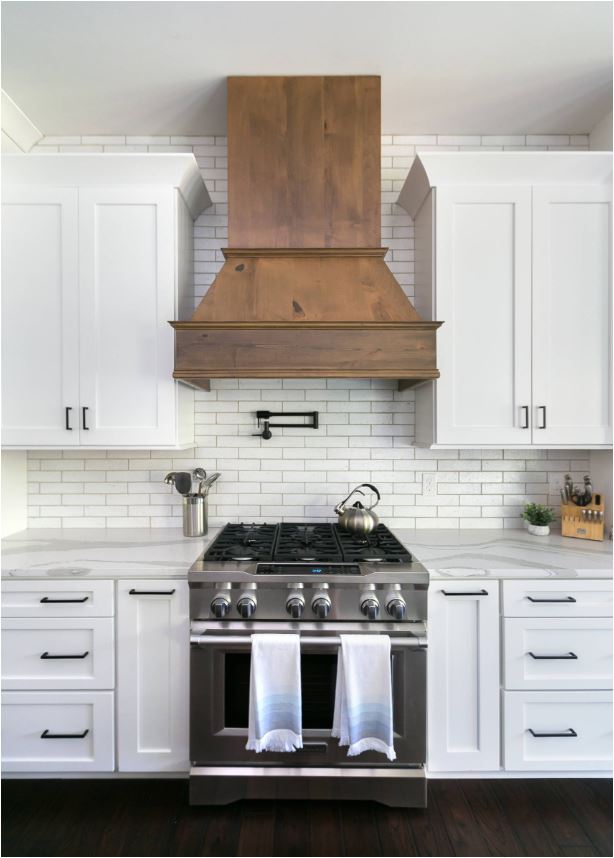
Same concept here with this even taller and sloped ceiling, but there is no use of crown molding due to the contemporary style of the kitchen.
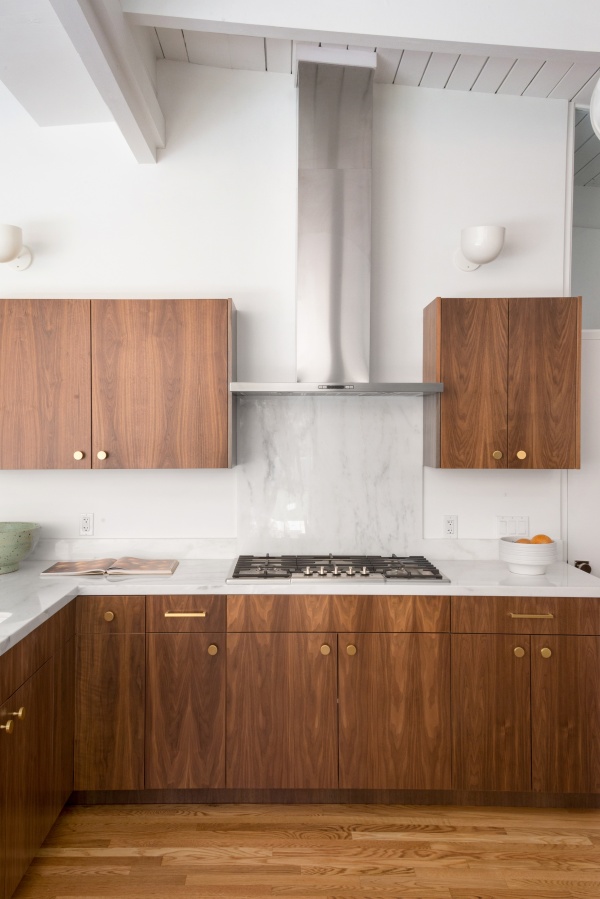
Here again, the tall sloped ceiling does its thing, the hood and chimney rises to the top, but the kitchen cabinets stay at the same height.
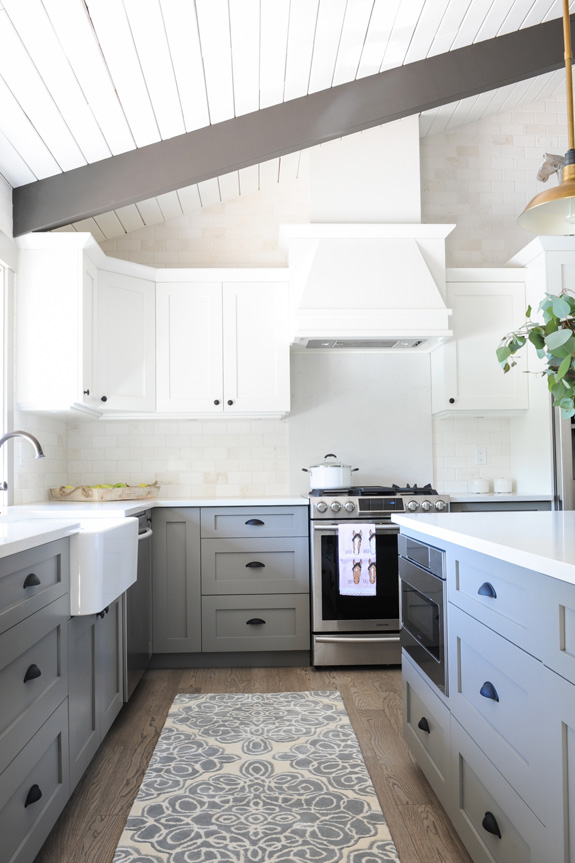
We opted out of adding additional cabinets as seen in the first few examples. My client’s kitchen solution will somewhat resemble this one, with a sleek chimney running up to the top of the sloped ceiling and the addition of thick crown molding. The only difference in hers is that we’re having a custom hood built instead of having an exposed hood as seen in the kitchen below.
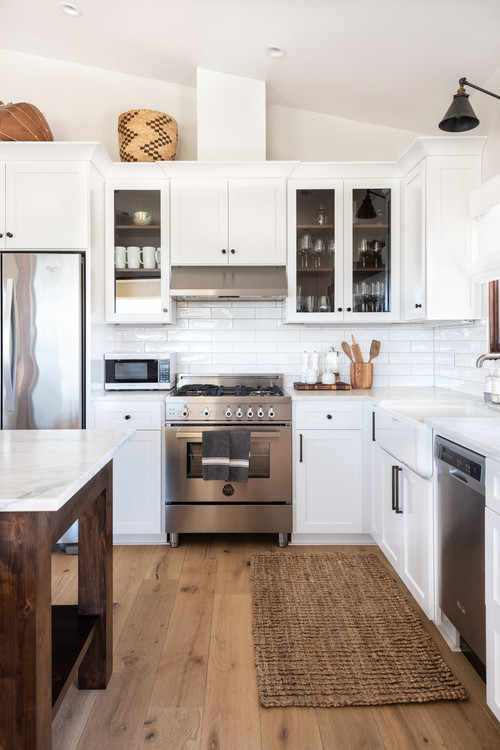
Here is her kitchen in progress and there is much to do!
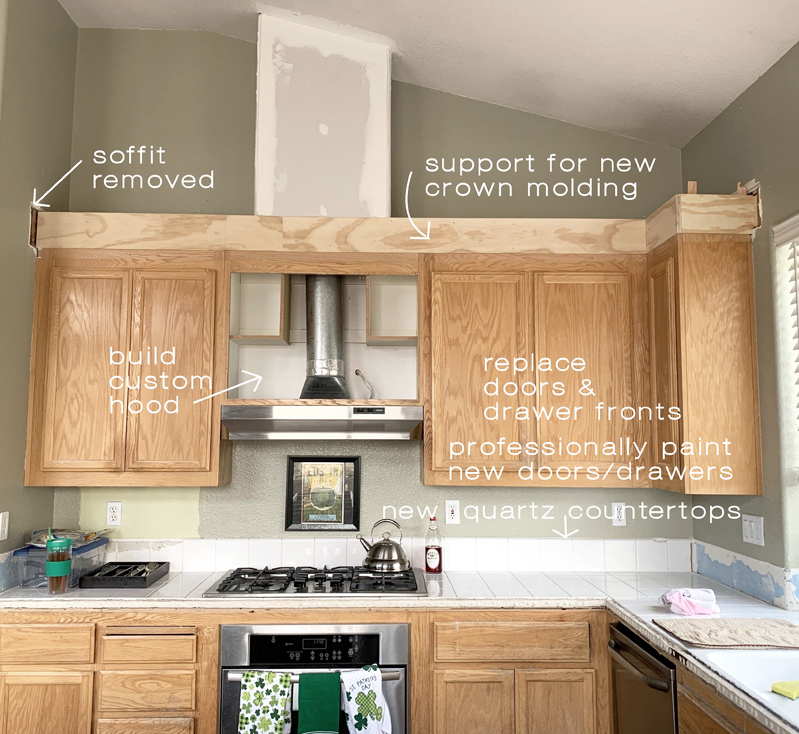
We’ve had the 6″ soffits removed, we will remove the countertops and prep for new quartz. All of the cabinet doors and drawer fronts will be replaced with new shaker style doors. The frames remain and the oak grain will be filled then all the cabinets professionally primed and painted a lovely taupe color. It’s exciting to transform this 1990s oak kitchen into a beautiful modern space! The goal is to have it all done by summer, fingers crossed. Stay tuned!
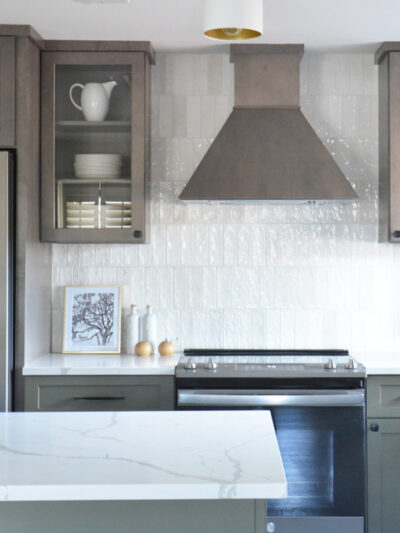
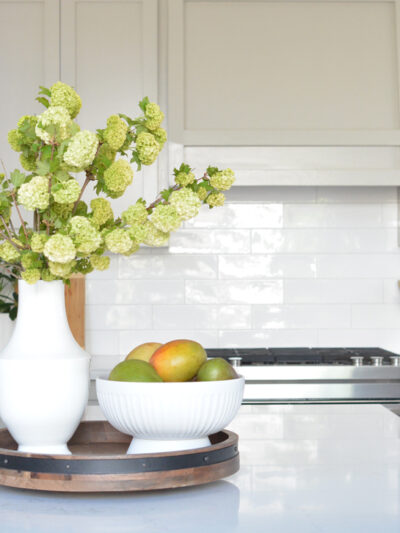
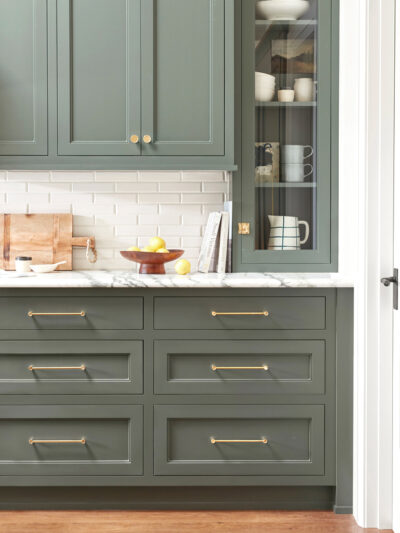
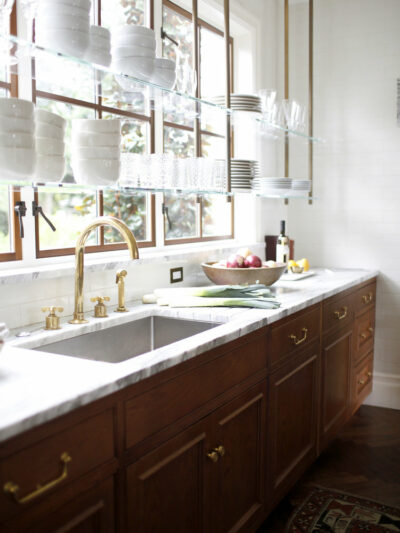

Thank you so much for this informative post! I have the same dilemma with my kitchen and now I have some ideas for what I can do.
Thanks again!!!
you’re so welcome!
Hi. Your client’s new kitchen will be beautiful. Please tell me how you are planning to fill in the oak grain of the existing cabinets.
There are grain fillers that you (and professional painters) can use so that the grain in the oak disappears before priming and painting the cabinet.
Wow! The inspiration pictures are great, and I pinned several of them. I love what you are doing in the 90s kitchen. So many people have cabinets like that, and replacing the doors/drawers is a great lower cost solution to ripping out and starting with new cabinets. Kudos, and thanks for the great article!
thanks Tracey!
These are all lovely! On an unrelated note… and as a ‘traveler’, what are you thinking about travel and the hysteria that’s happening right now? I’d be interested to hear your thoughts on travel during ‘dicey’ times.
Kate, what is the right height if adding small glass front cabinets like in the first few photos? I would like to do this to my kitchen, but worry that they will be too short and will look squished in there. Do you have any thoughts?
Thanks!
Hello! I love this post. Do you have a finished look on this kitchen? I am about to start a Reno myself and also have the issue of a slopped ceiling. Many thanks in advance :)
Yes! I posted about the finished kitchen here:
https://centsationalstyle.com/2021/04/client-remodel-christina-johns-kitchen/
Thanks for the helpful pictures! We are doing a kitchen remodel. Our ceilings in the kitchen are approx 14 feet tall. Our plan is to have cabinetry extend to the ceiling (currently there is a gap of over 5 feet of open space above the cabinets. We will instead do one row of 36 inch tall cabinets and two stacked rows of 22 inch tall cabinets to eat up the ceiling height. Inset cabinets with solid panel doors except for the top row will have glass inserts. The finished height will extend approx. 10 inches from the ceiling with trim molding. I have not been able to find any pictures with three rows of cabinetry. We were gifted over 100 brand new shaker style doors so my husband is custom building all the cabinetry to accommodate the doors. Any thoughts on three rows of cabinetry in the kitchen? The height will require a custom built ladder to access the upper cabinets.