Over the weekend I toured some nearby model homes in a new housing development. I love peeking into model homes to look for creative design ideas. These designers/stagers had some great takeaways which I was going to share on Instagram but instead decided they were worthy of a blog post.
I shot these with a cell phone so the quality is not as good as if I had brought my dSLR camera, but they capture the the spaces and details adequately enough. I’ll share more closeups and video in today’s Instagram stories.
Think bigger: display large scale art instead of a gallery wall of smaller frames.
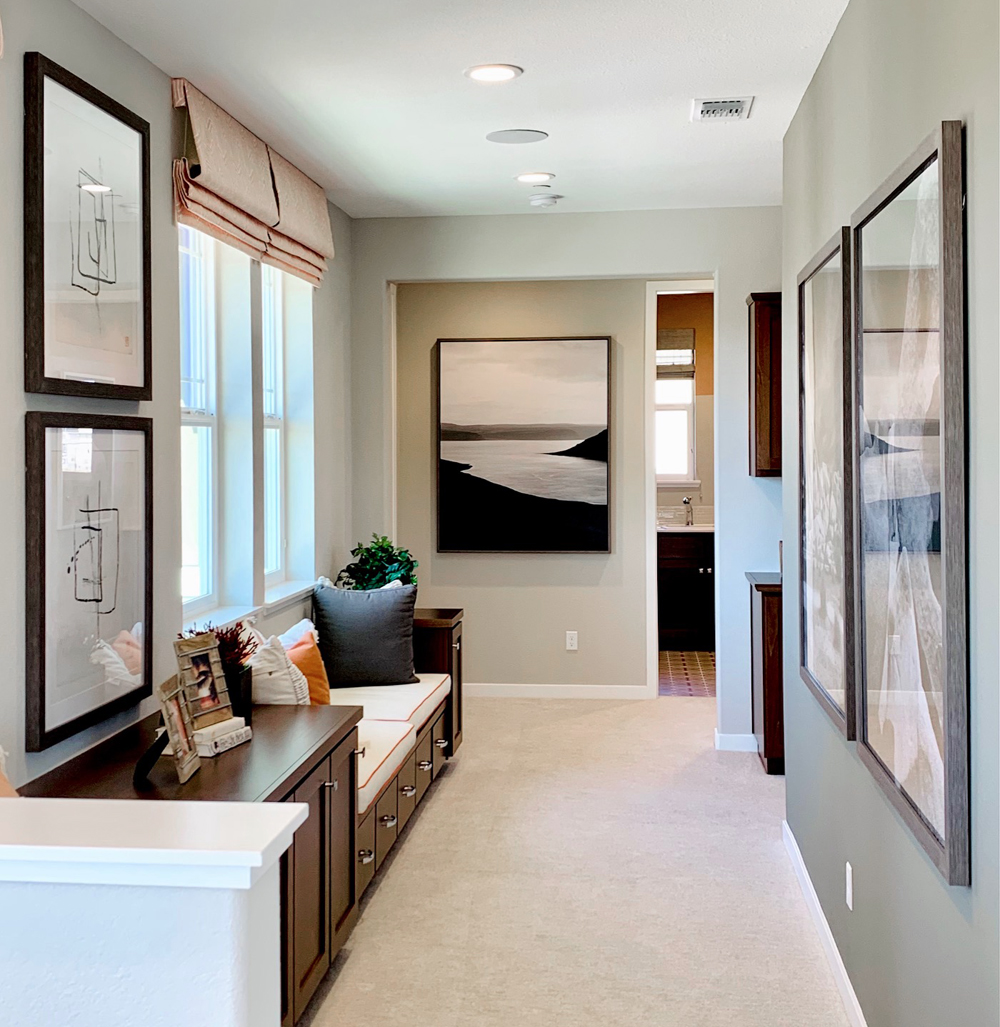
Turn macramé curtains into a bed canopy.
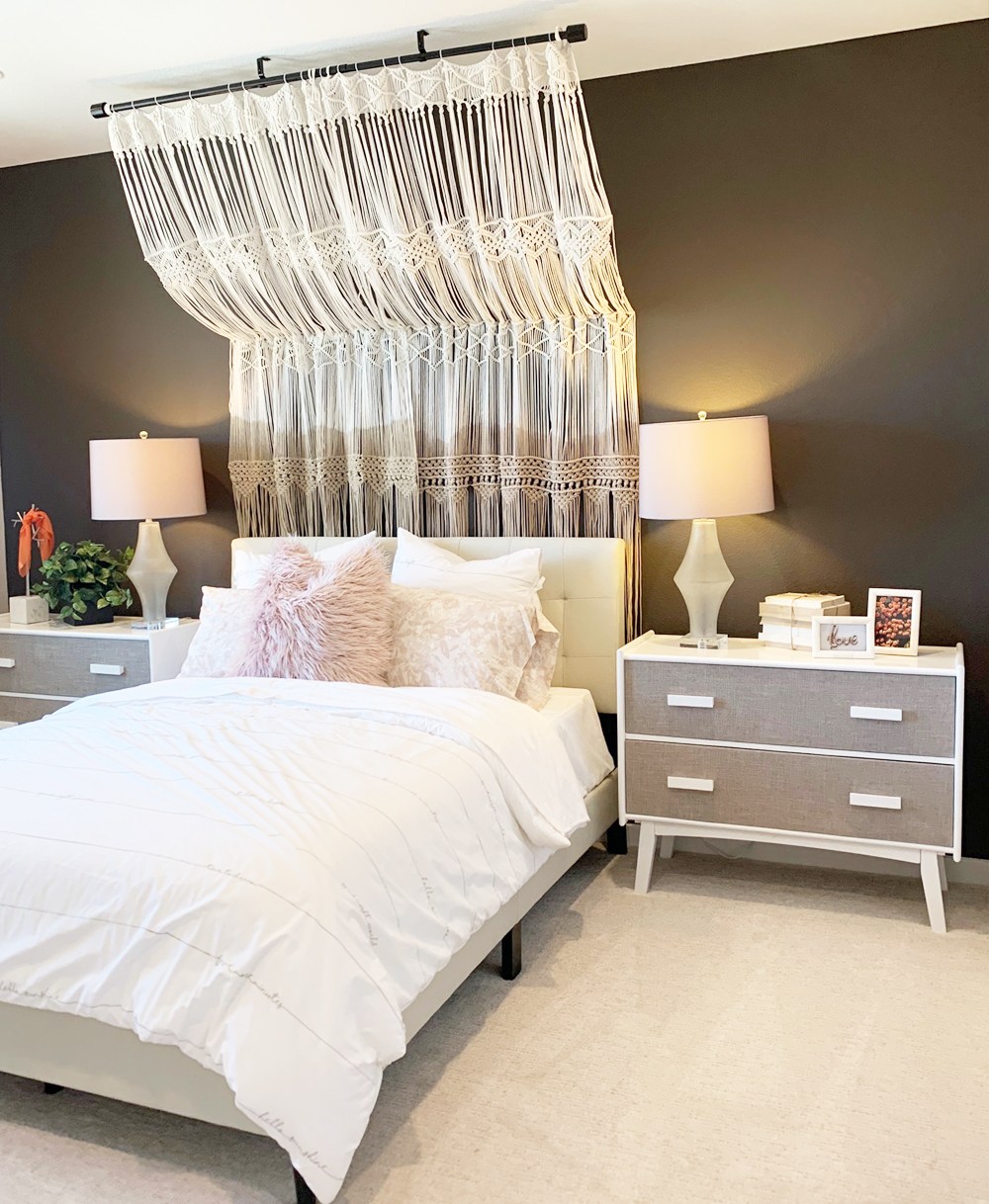
Say yes to subtle patterned wall to wall carpet.
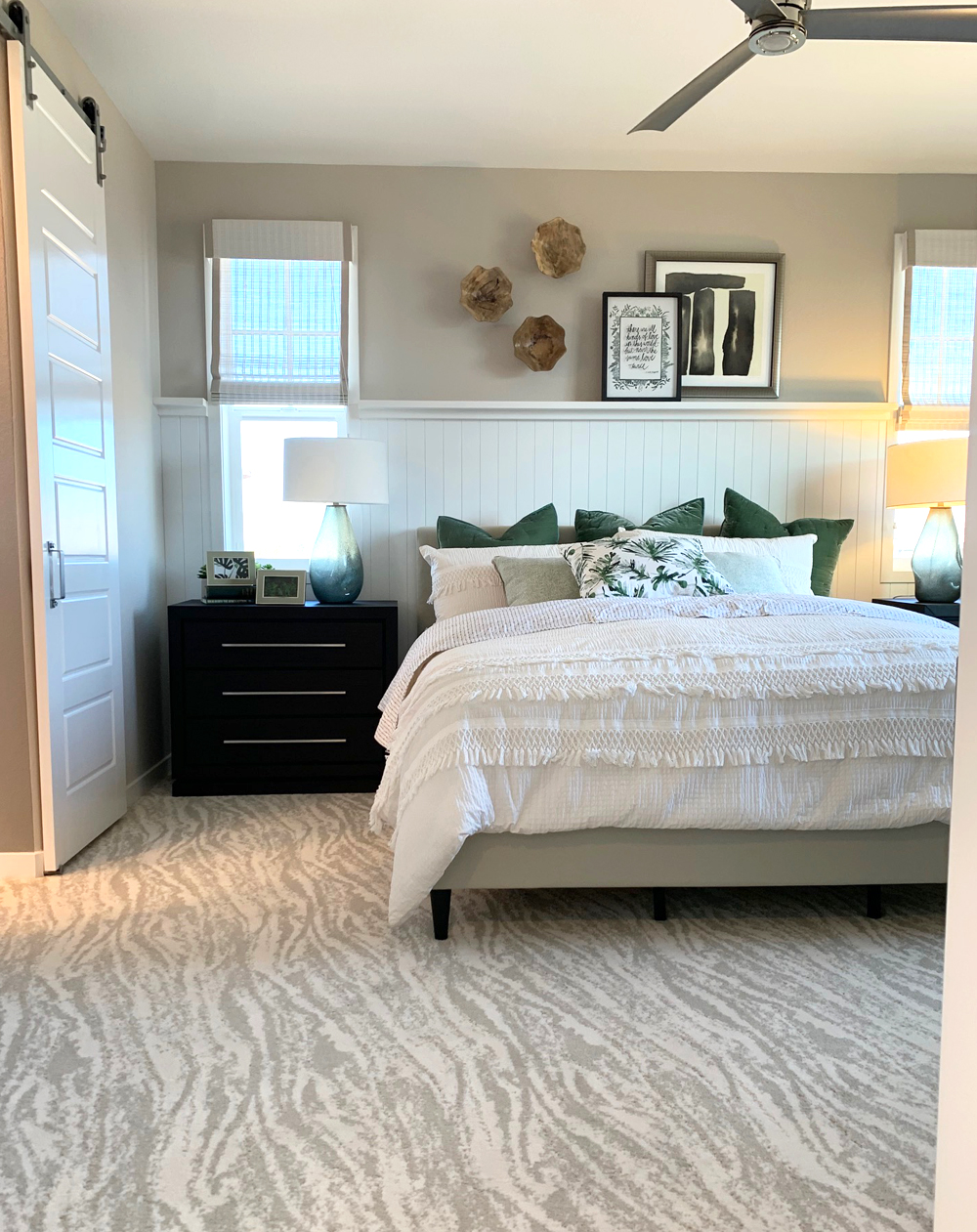
Classic hue + modern shapes = this opaque blue glass tile mosaic.
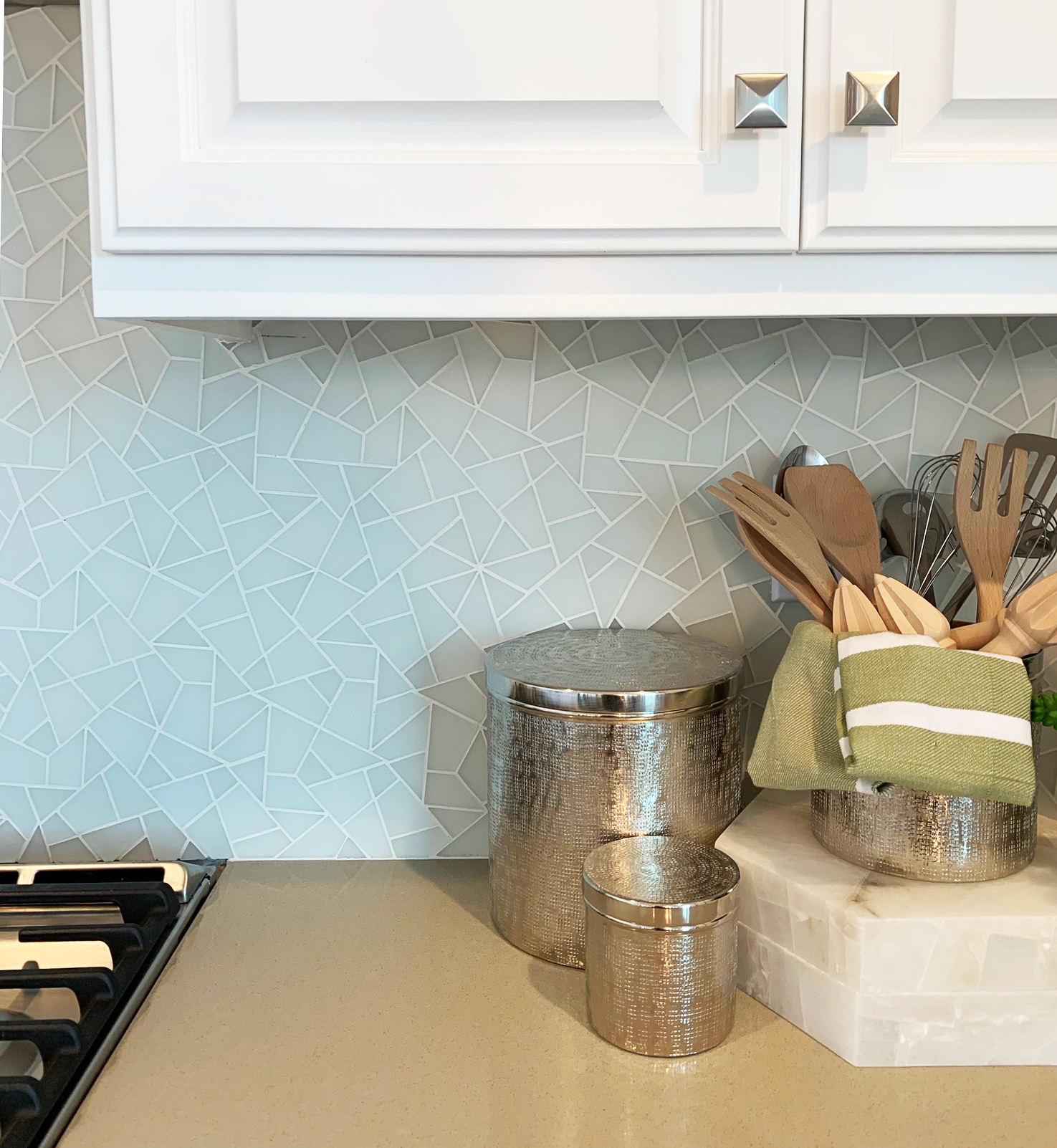
Blend different shapes of porcelain tile flooring.
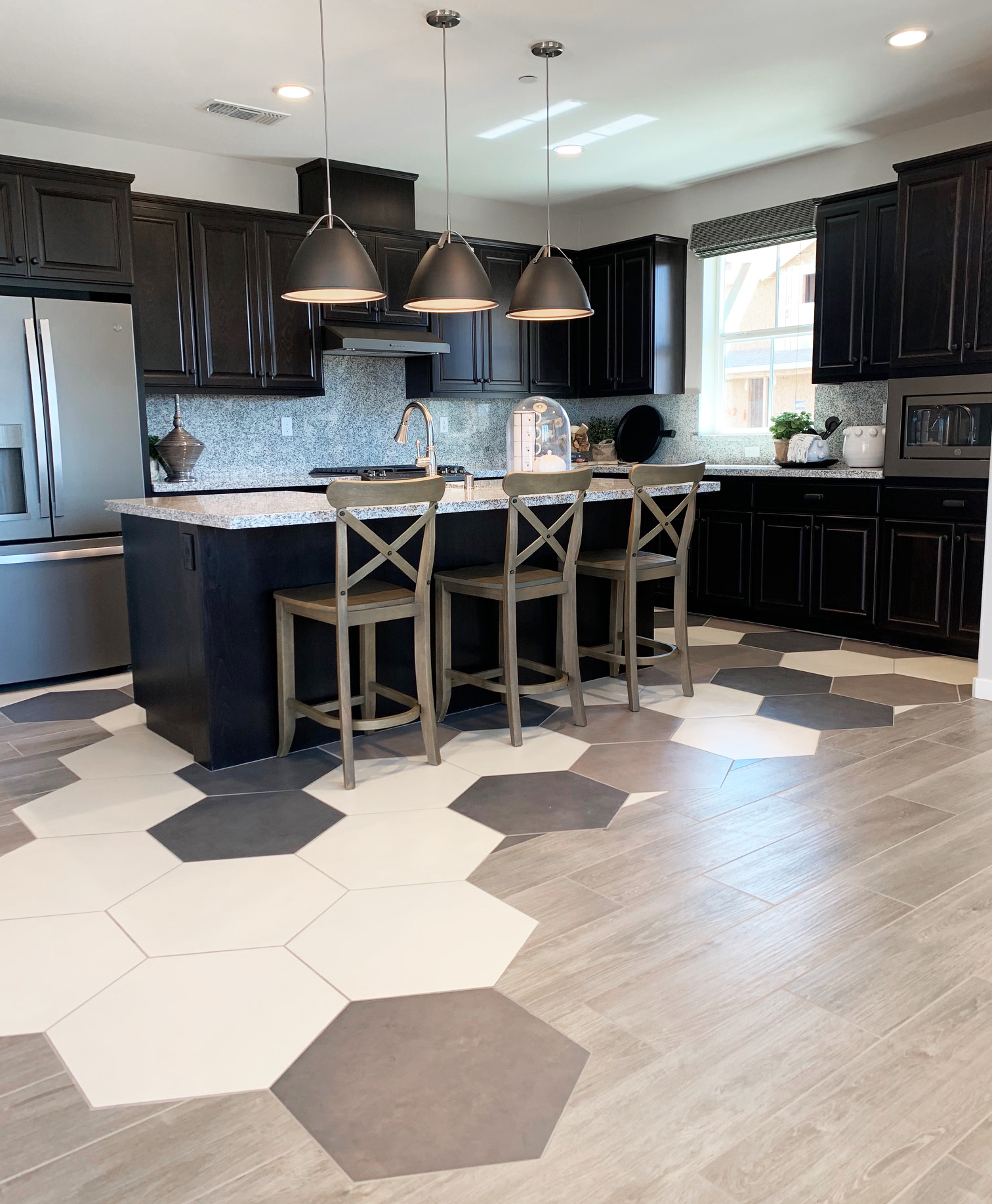
Consider rectangular open cabinets instead of floating shelves for storage.
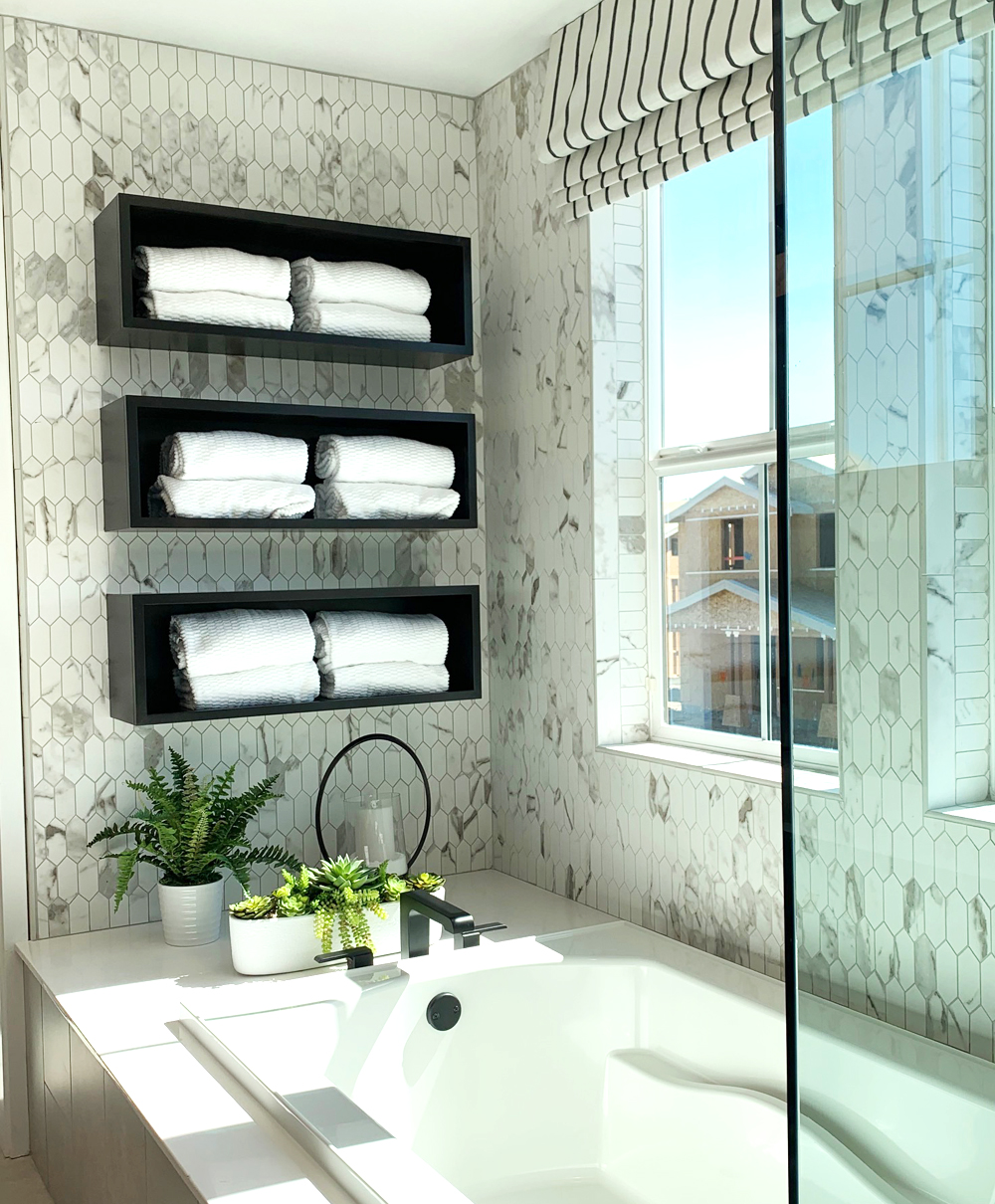
For drama, stack rectangular natural stone tiles in a shower.
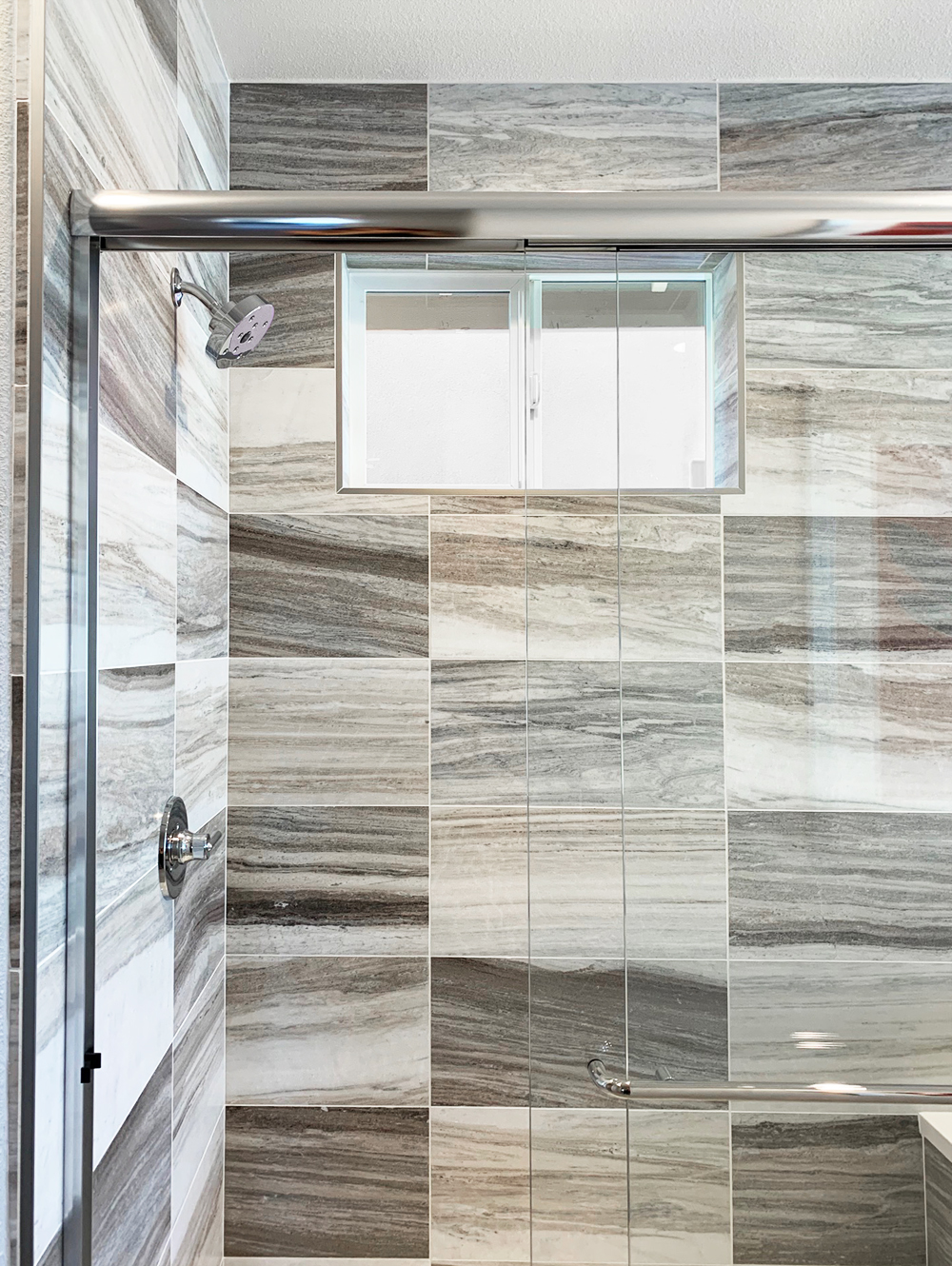
Group smaller tables to create one larger interesting coffee table arrangement.
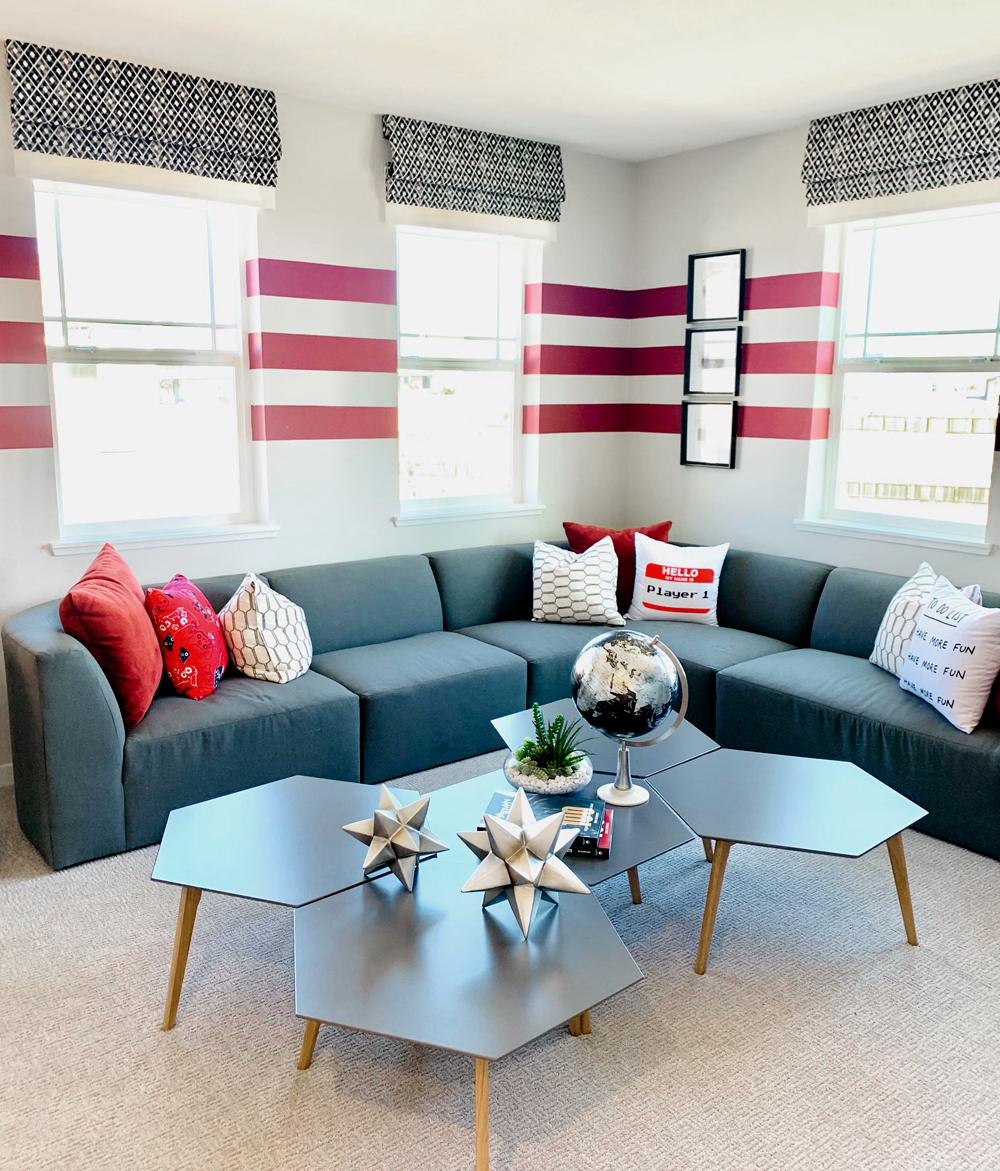
Tuck an ottoman under nesting tables for texture and/or extra seating.
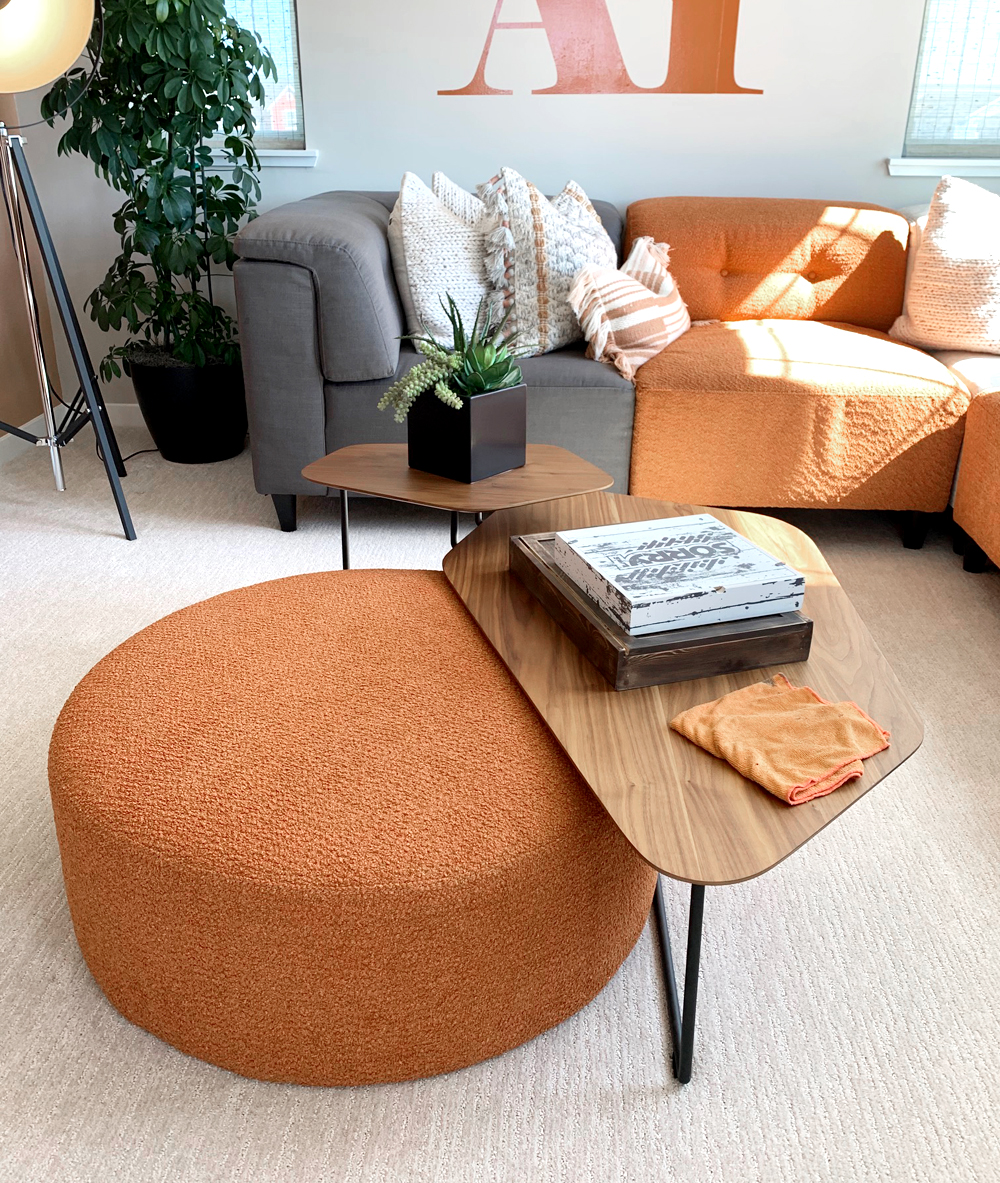
Hang wall cubbies asymmetrically in kids rooms.
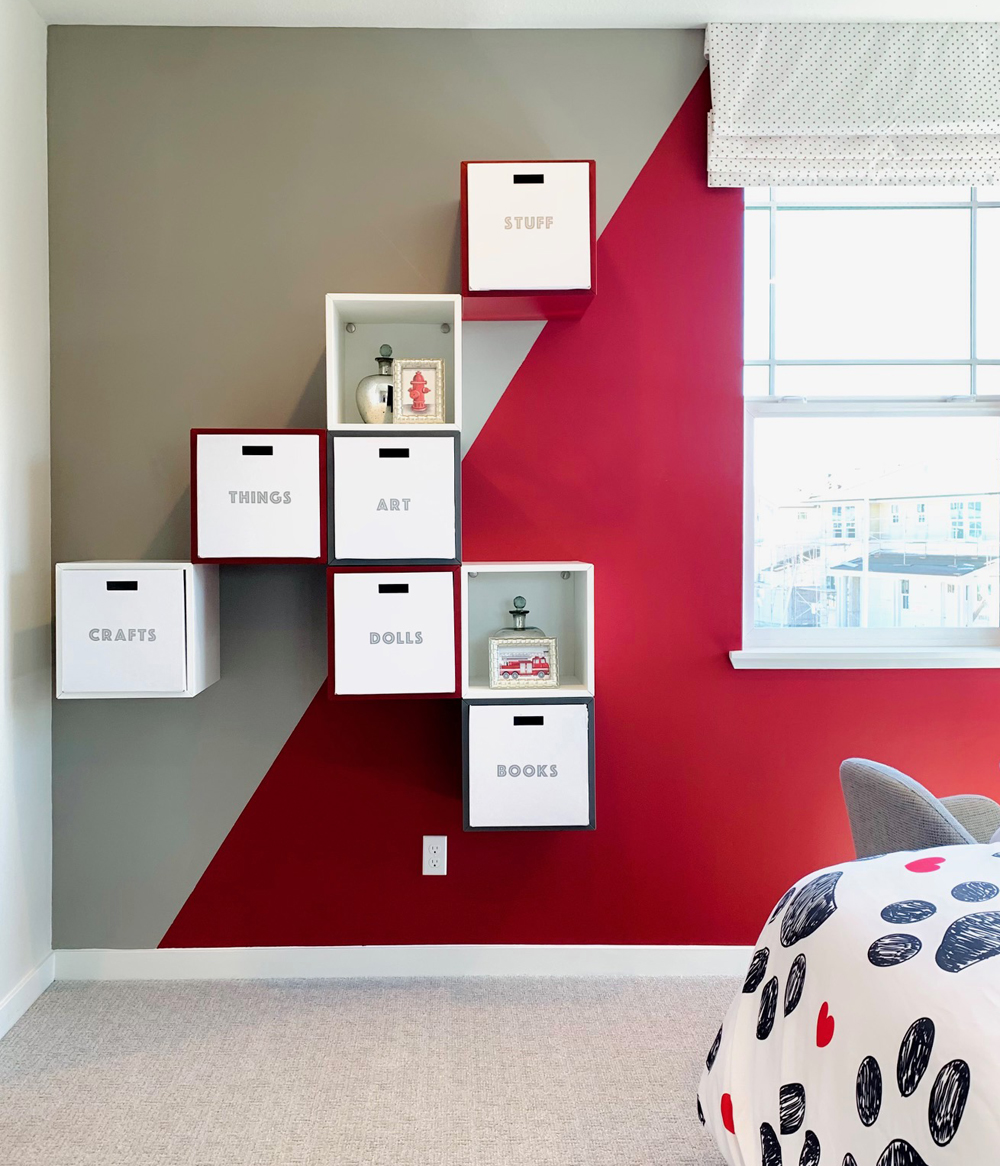
Stained wood slats over dark paint make a dramatic backdrop to bookcases.
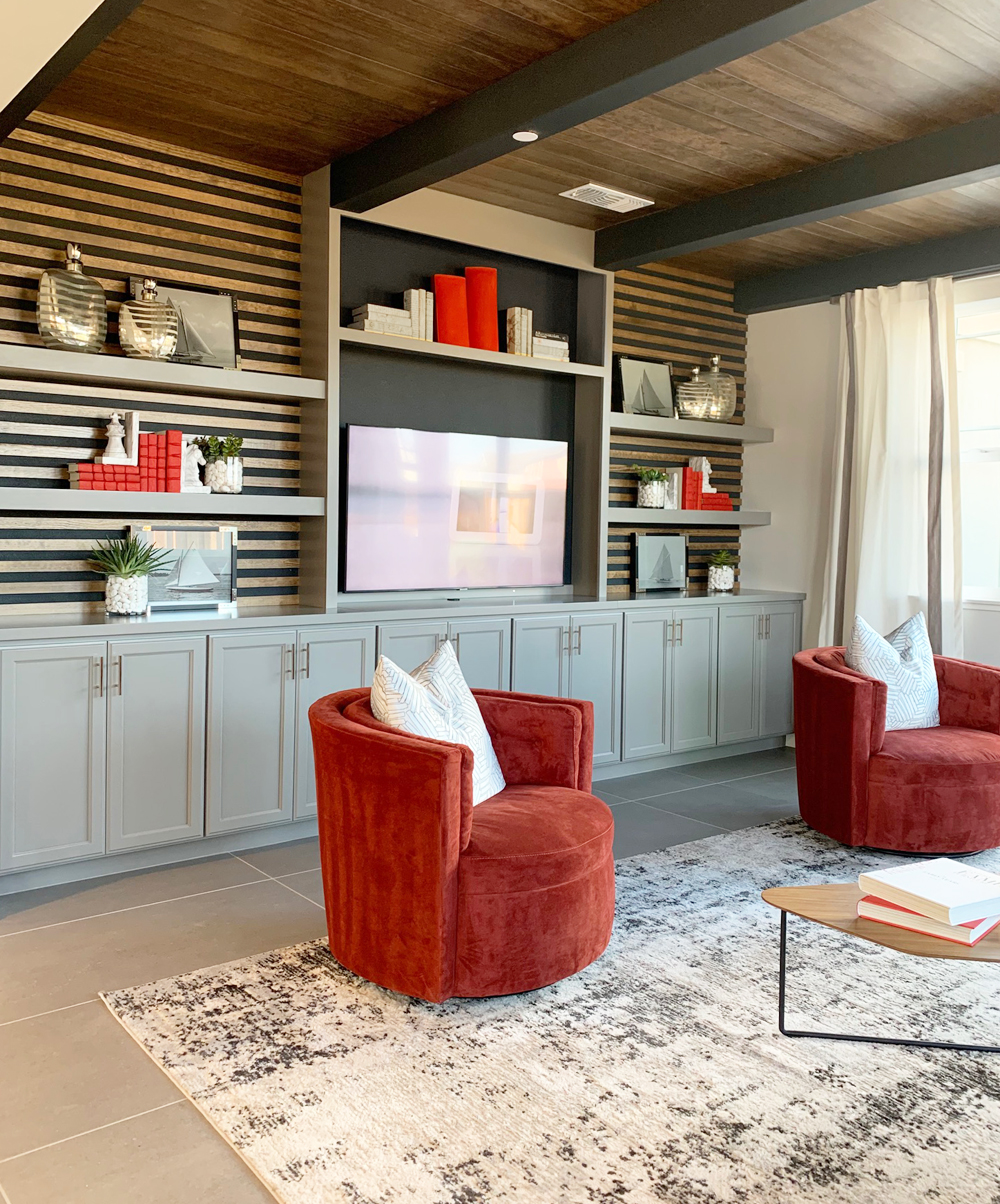
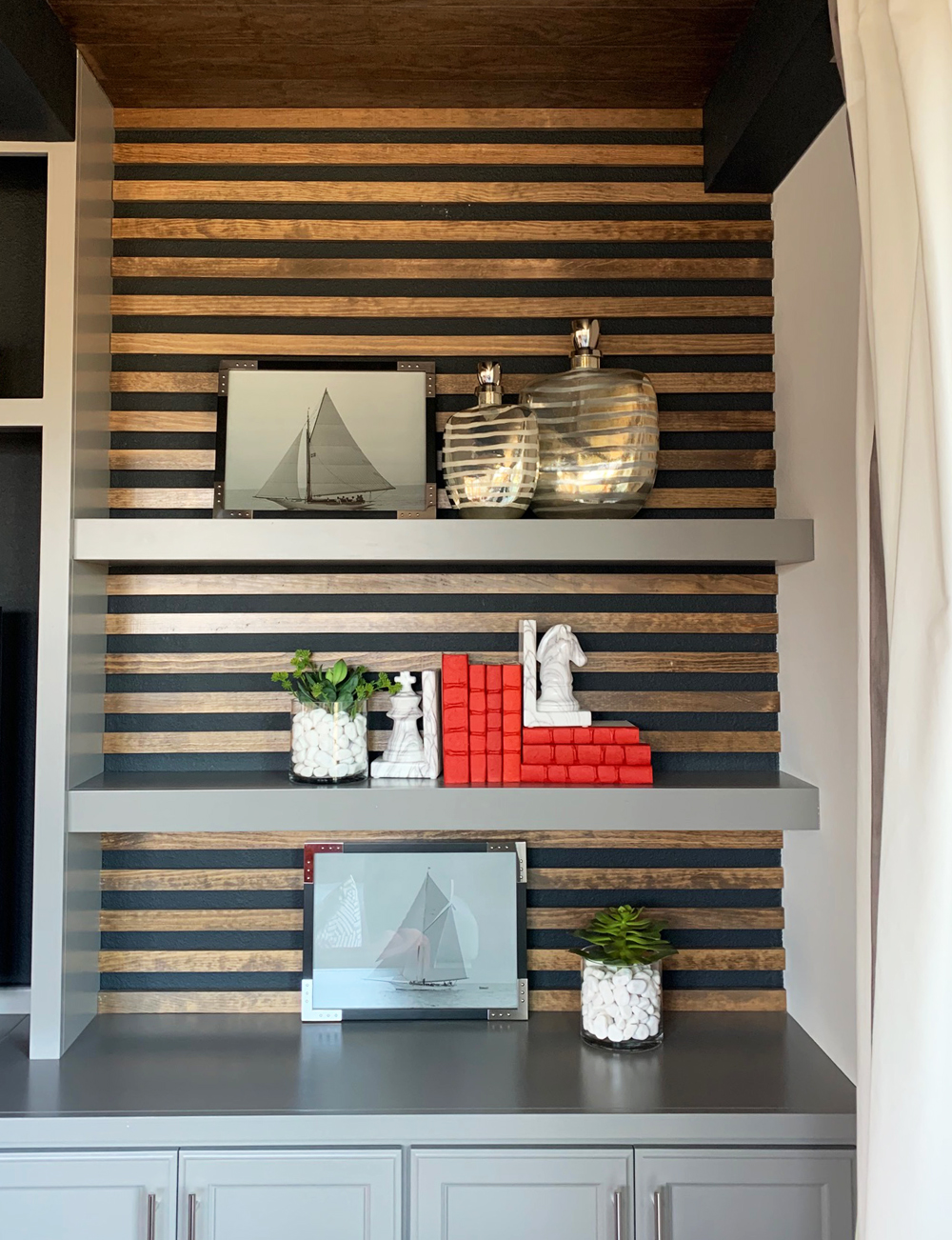
Better in threes: group small pendants in corners or above nightstands.
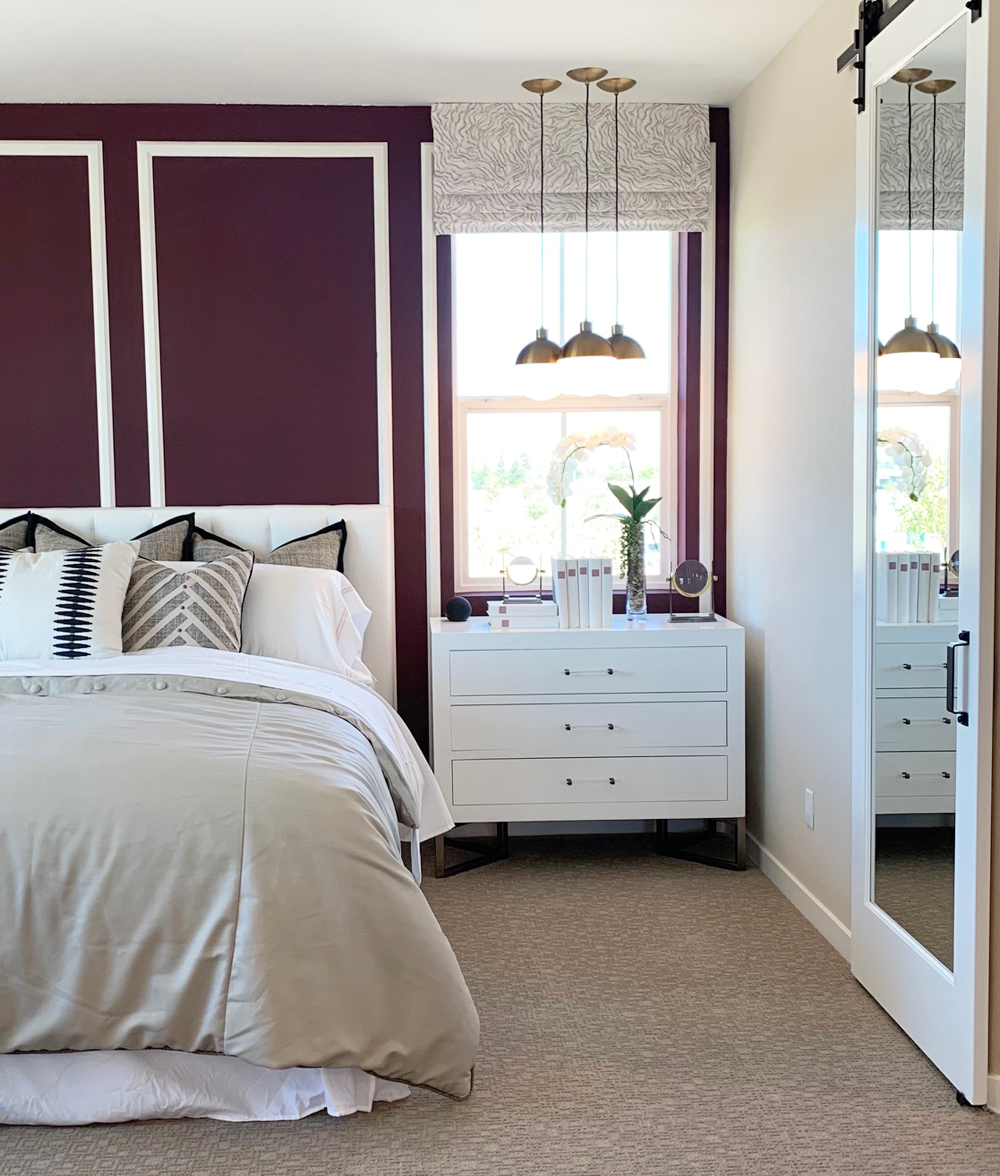
Hang white brick wallpaper on one wall for subtle texture.
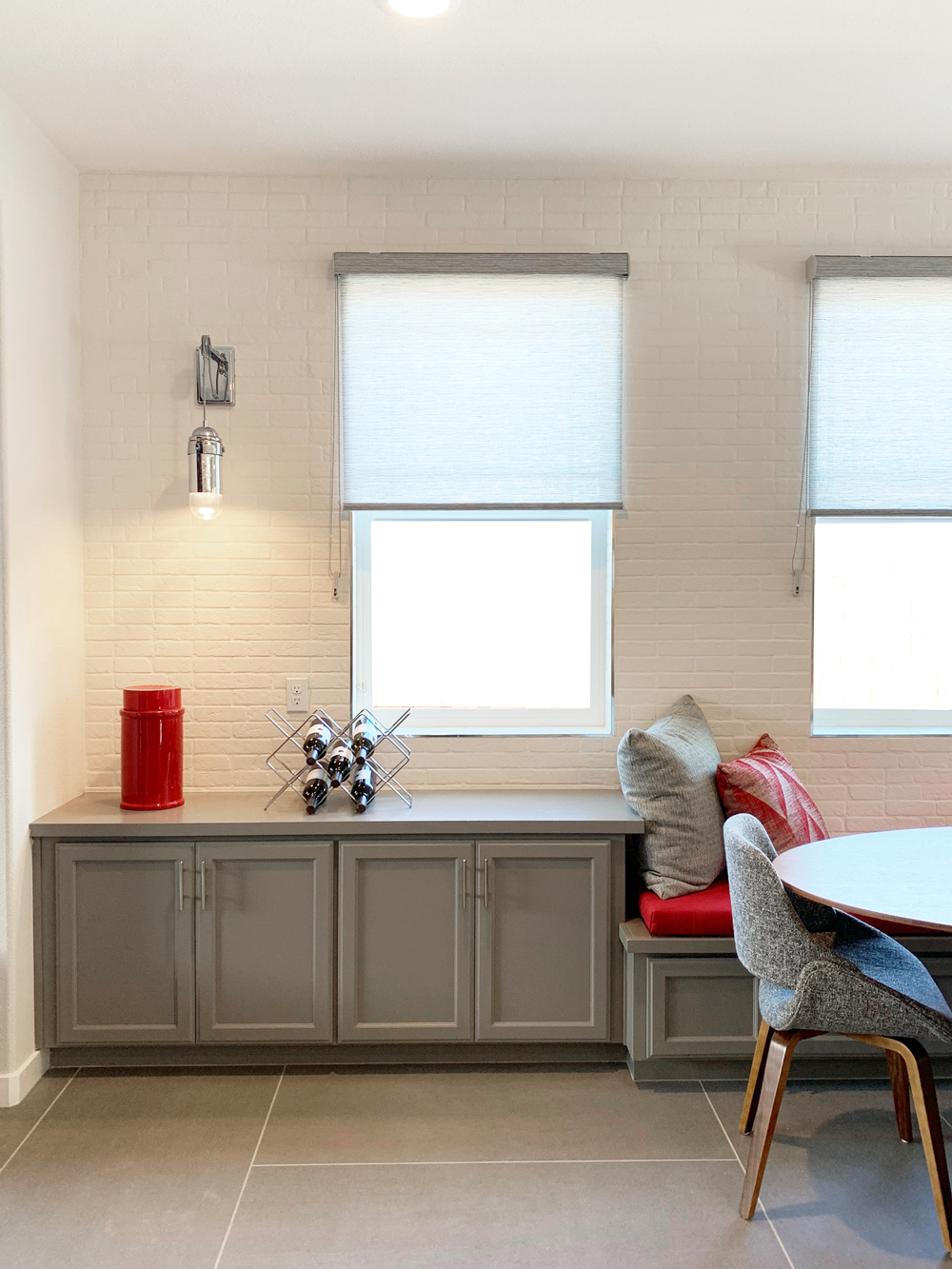
Install textured tile in creative stripes inside small showers.
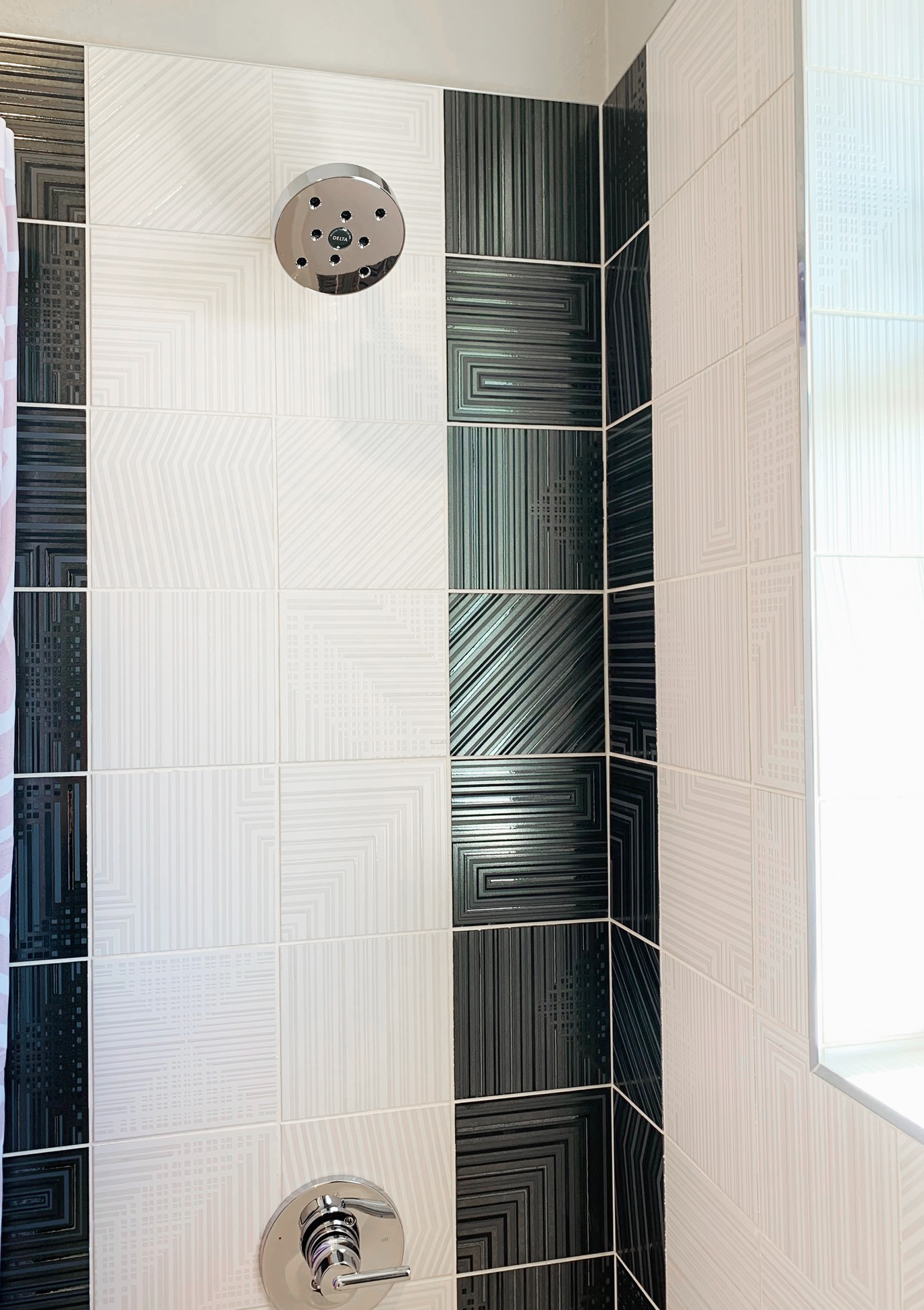
Display opportunity: Shelves in front of windows.
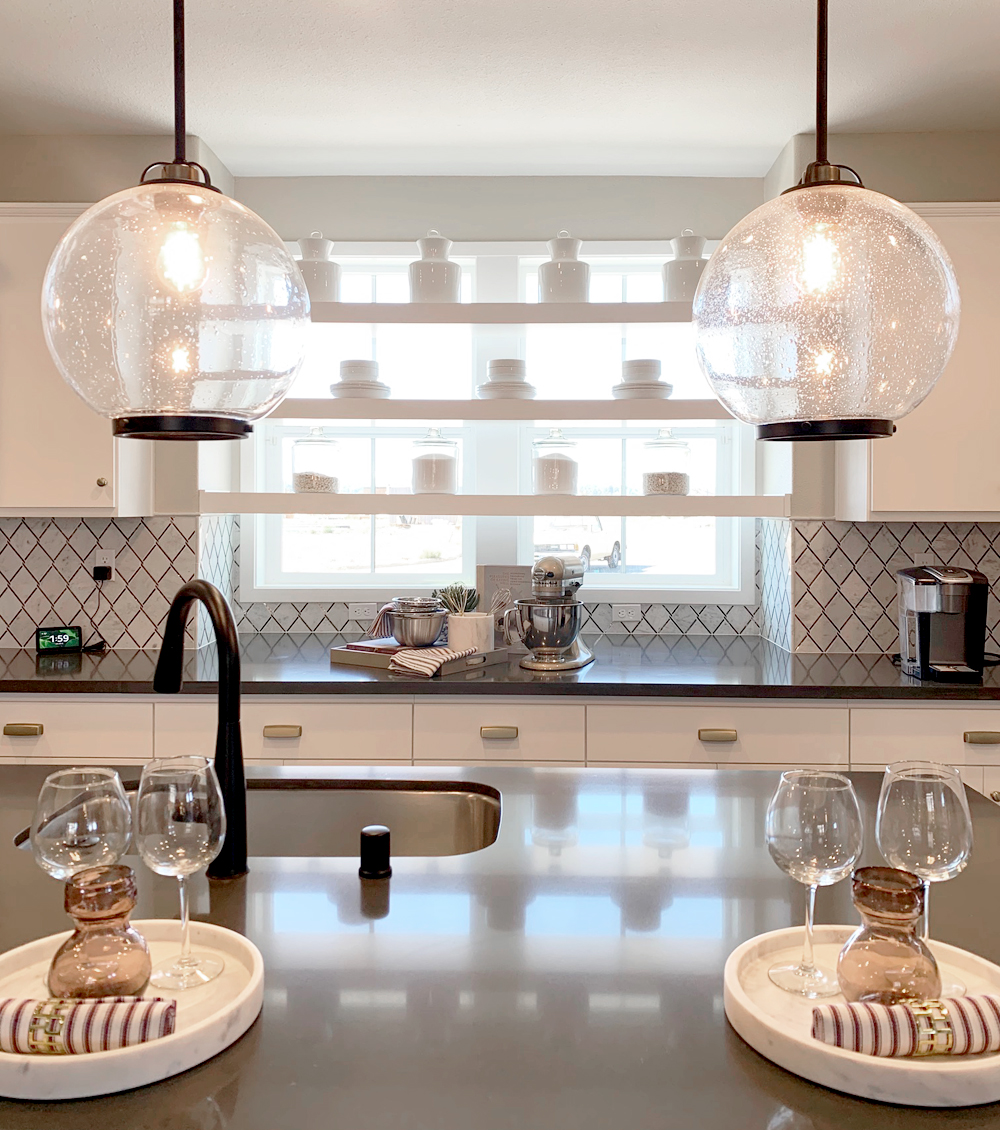
Small spaces are perfect spots for focal point wall treatments.
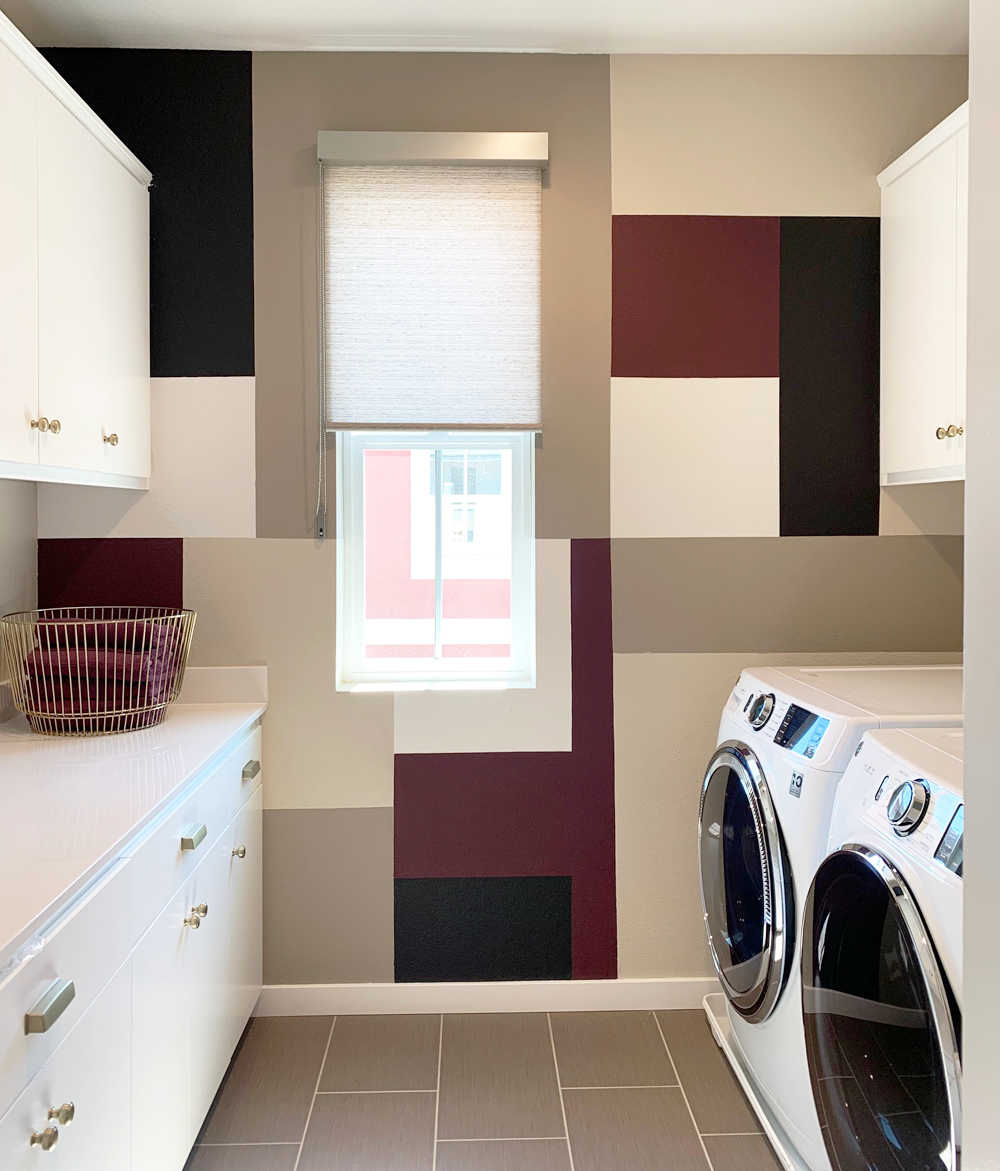
Group same size mirrors together in an abstract wall display.
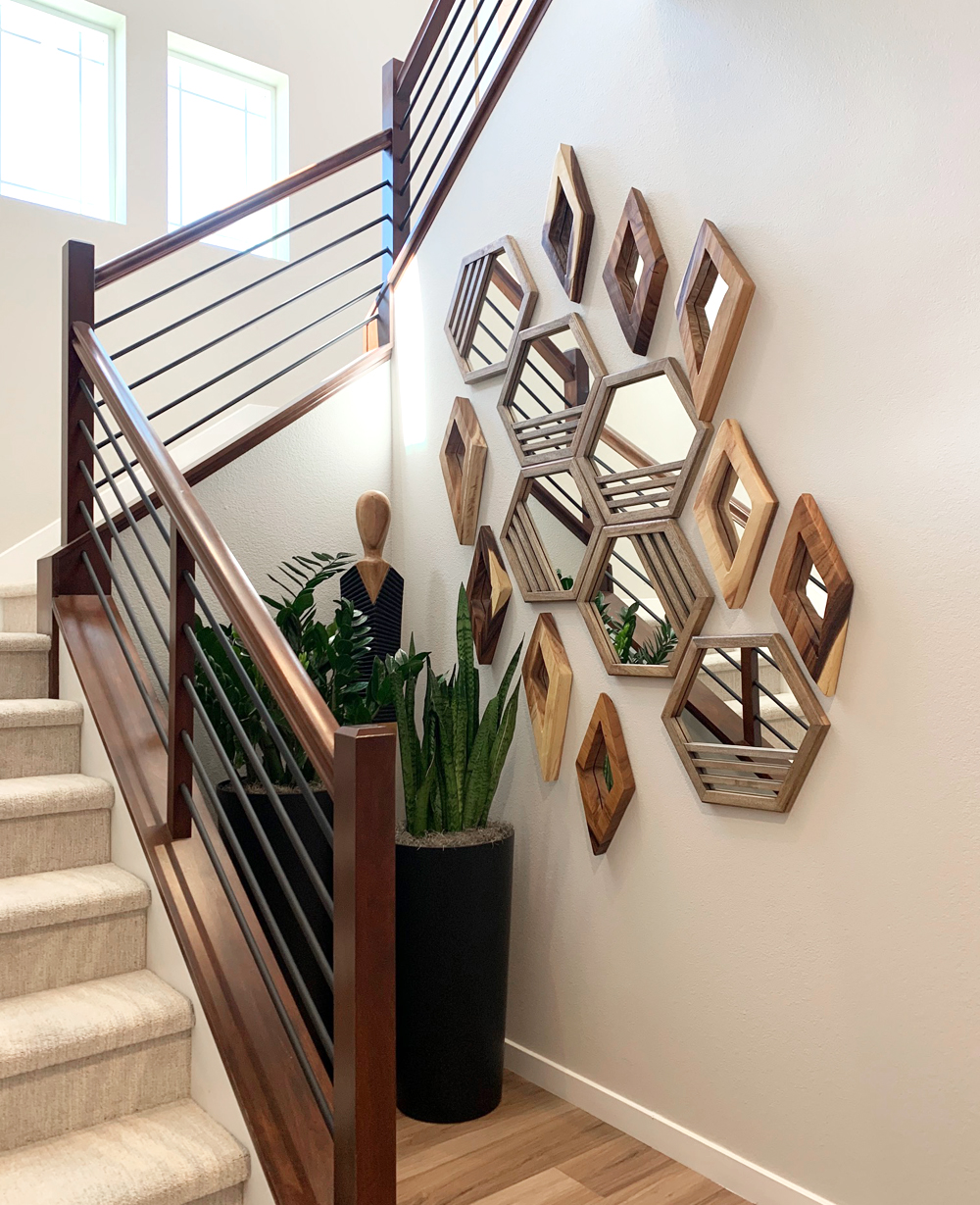
Which one is your favorite design element?
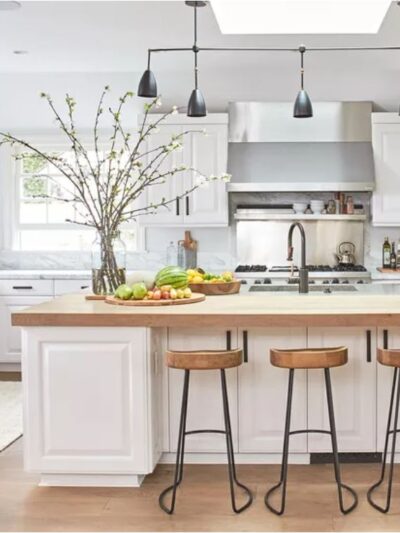
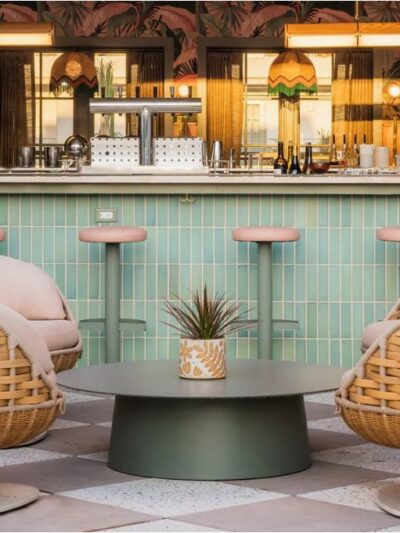
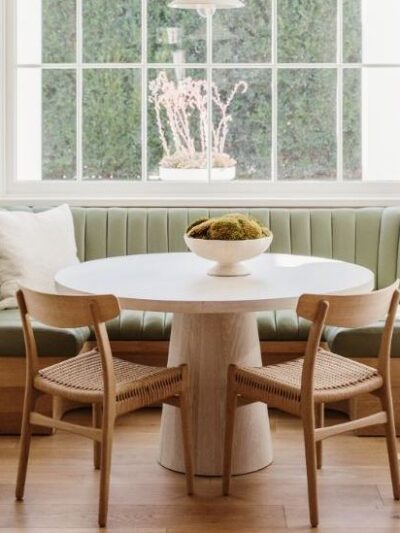
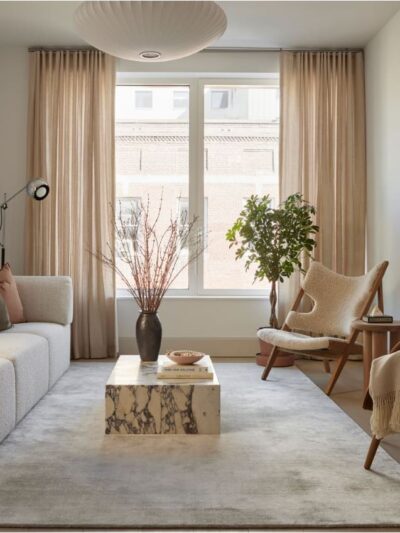

3 words, GORGEOUS GORGEOUS GORGEOUS ! Wow this is so beautiful must say. every single room is just fab. I really like the tiles in the shower, I like the design and colour.
These are wonderful ideas—thank you for photographing and sharing. So many good ones. I love the glass mosaic tile and the open shelving, the brick wallpaper.
Very cool ideas! I had to laugh at the kid room cubbies- my kids would have needed cubbies 15x the size of those!
haha right? that would be a little more practical :)
so many good ideas! I like (and have pinned) the wood slats in the bookcase, and the white brick wallpaper. I have a room in our finished basement that needs some character, and these ideas may work.